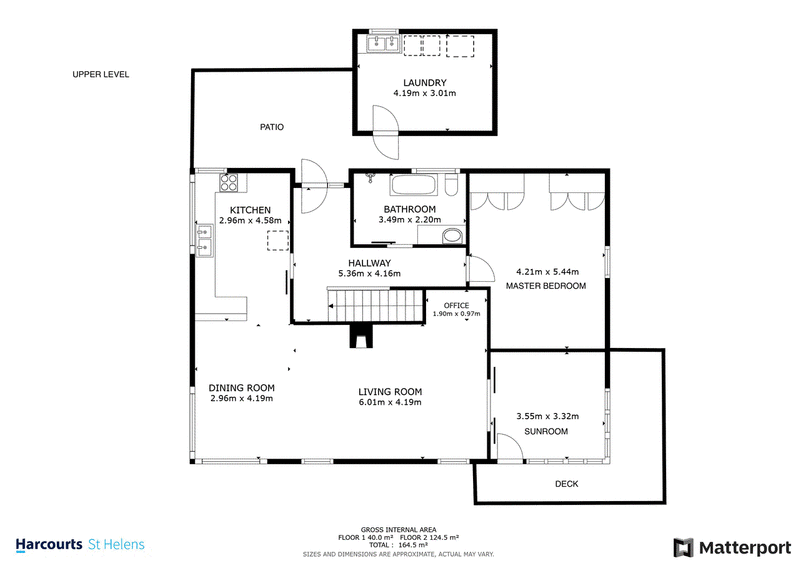$1,315,000
31 Medeas Cove Road is the epitome of refined living. Set on exclusive acreage overlooking a secluded cove, hidden from view and yet only minutes from town, this home enjoys an unparalleled level of privacy and tranquillity. Every element of the home has been meticulously considered, blending timeless craftsmanship with contemporary comforts to meet the highest modern standards.
Hand built stone walls exude a sense of permanence and sophistication. European double glazed windows and doors enhance both energy efficiency and comfort, while plantation style shutters add a classic touch. The design is both elegant and practical, with spaces that flow seamlessly between indoor and outdoor living. A stylish timber deck wraps around two sides of the home. Many outdoor areas come to life around the property.
The master suite is positioned on the upper level and it's elegance is matched by it's commanding size. The second and third bedrooms, along with a second bathroom, are located on the lower level and this intelligent layout allows for privacy and separation when needed, making it ideal for families or guests to enjoy each space independently. Notably both levels can be accessed at ground level which is an incredible asset and rare to find in multi level homes.
A secure entrance with electric gates and sealed driveway reinforces the sense of exclusivity and ultimate privacy. The manicured grounds are designed for ease of maintenance while maintaining impeccable presentation. A double garage provides ample space for vehicles and storage.
This is not an ordinary home, this is an elite residence designed for those who appreciate quality, craftsmanship, and discretion. From its impressive architectural elements to its carefully curated finishes, every aspect has been executed to perfection, creating a home that is both distinguished and effortless to maintain. With the option to negotiate purchasing the home partly furnished, the love affair with 31 Medeas Cove Road is complete.
Heidi Howe and her team at Harcourts St Helens would be delighted to accompany you as you view this home, so please be in contact to arrange a personal inspection.
PROPERTY INFORMATION:
Land size: 6879m2
Building size: 167m2
Built: 1985
Zoning: General Residential
St Helens is the gateway to the world famous Bay of Fires and is 2 hours from Launceston or 3 1/2 hours from Hobart. The largest town on Tasmania's east coast and is the beginning of the world famous Bay of Fires. St Helens is complimented by a 10 bed hospital, dentist, vet, district school, government agencies, fishing port, mountain bike network, thriving dining and retail scene. Industry is primarily based around tourism, hospitality, fishing, education and health services. St Helens is a vibrant and friendly community.
Harcourts St Helens has no reason to doubt the accuracy of the information in this document which has been sourced from means which are considered reliable, however we cannot guarantee accuracy. Prospective purchasers are advised to carry out their own investigations.

38 Quail Street, St Helens TAS 7216
03 6376 2249
HEIDI HOWE
0439681833
