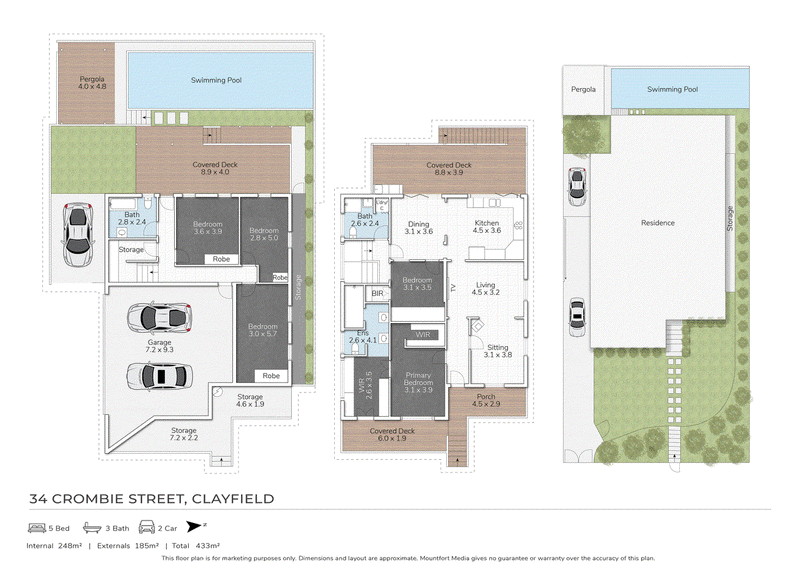Inspections
For Sale
Steeped in history and brimming with romance, Camden House is an exquisite example of a fully renovated late 19th-century workers' cottage, lovingly restored to celebrate its past while embracing modern comforts. From the moment you step onto the front veranda, this circa 1893 home evokes a sense of nostalgia, with its unique and beautiful facade, gabled roof, and character wrought iron entry.
Step inside, and you're immediately met with a stunning display of period craftsmanship—soaring 3.2-metre ceilings, VJ walls, ornate breezeways, and original timber floors that have stood the test of time. The gracious living and dining area is framed by adored period details and an original fireplace, adding to the home's rich tapestry. The kitchen offers a seamless blend of charm and modern practicality, featuring quality appliances, ample storage, and a skylight that fills the space with natural light. A servery opens onto the expansive rear deck, while bi-fold doors create a seamless indoor-outdoor flow, making entertaining effortless. The rear deck is the perfect place to relax or entertain and provides a tranquil, leafy outlook. Enjoy picturesque sunsets from this elevated position, with a built-in wet bar, ceiling fan, and dual heat strips ensuring year-round comfort.
Downstairs, an additional alfresco area spills onto the garden, where the elevated lap pool and charming poolside cabana feel like a private retreat. Accommodation comprises five bedrooms, including the upstairs master suite that offers a peaceful escape with two walk-in robes, one with a built-in desk that could serve as a study or makeup dresser. The additional bedrooms, all with storage, share well-appointed bathrooms, one to each level.
Features include:
-Easy living over two levels
-Multiple entertaining areas
-Soaring 3.2m ceilings upstairs
-2.7m ceilings downstairs
-Adored period details throughout
-Gourmet kitchen with servery to deck
-Rear deck with wet bar, heat strips & ceiling fan
-60,000L solar-heated lap pool with elevated cabana
-Plantation shutters & brand-new carpet throughout
-Master retreat with walk-in robe & ensuite
-Large study or fifth bedroom with built-in robe
-Driveway access via remote security gate
-Oversized two-car garage with additional storage
-Secure off-street parking for two more cars or a boat
Located within the sought-after Ascot State School catchment and close to some of Brisbane's top private schools, this home offers a lifestyle of convenience in a prestigious, family-friendly suburb. Enjoy an easy stroll to Oriel Park, as well as Clayfield's vibrant café scene, boutique shopping, and nearby parklands, with Eagle Junction train station and bus routes just minutes away. Brisbane Airport, the CBD, and major transport links are also within easy reach, making this an ideal choice for busy professionals and growing families alike. Don't miss your chance to call this beautiful Clayfield residence home.
Disclaimer:
We have in preparing this advertisement used our best endeavours to ensure the information contained is true and accurate, but accept no responsibility and disclaim all liability in respect to any errors, omissions, inaccuracies or misstatements contained. Prospective purchasers should make their own enquiries to verify the information contained in this advertisement.

76 Racecourse Rd, Ascot QLD 4007
07 3107 6888
PATRICK MCKINNON
0431 430 760
DREW DAVIES
0421 078 273
