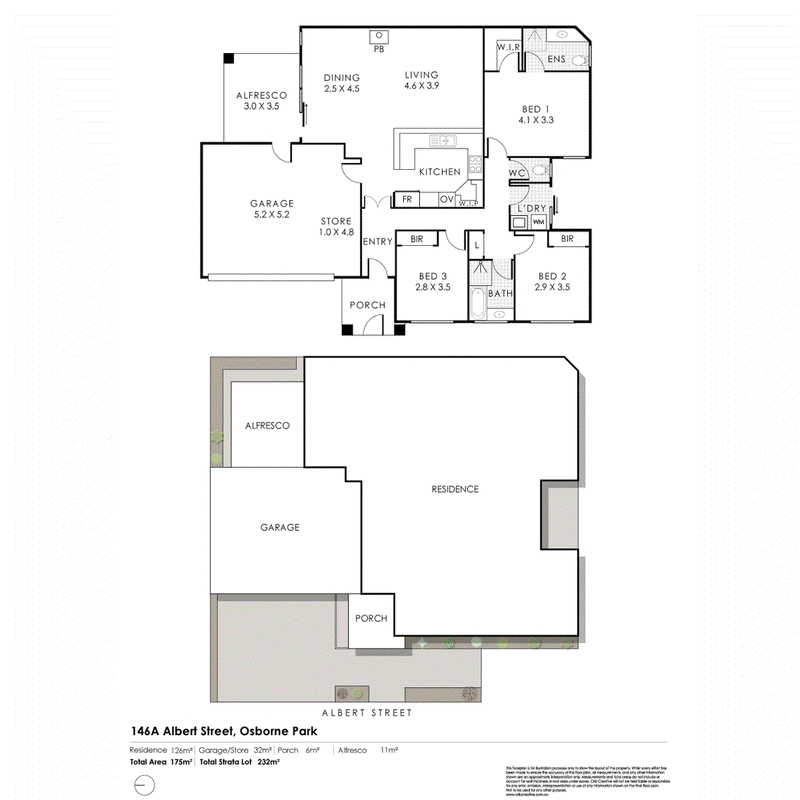Inspections
Offers Over $749,000
Set within a boutique group of four, this stylish villa offers the perfect blend of modern convenience and tranquil living, all while being just moments from the vibrant Main Street precinct.
Why you will love living HERE:
- Freshly updated interiors with light oak flooring and contemporary finishes
- Spacious open-plan living and dining, seamlessly connecting to the alfresco area
- Well-appointed kitchen with ample storage and generous bench space
- Master suite featuring a private ensuite and walk-in-robe, with built-in robes to the additional bedrooms
- Sleek bathroom with a full-sized bathtub for ultimate relaxation
- Split system air conditioning plus a wood burner, for year-round comfort
- Double garage for secure parking and/or storage
- No strata fees or management
The location…
- Just 350m to an array of cafes, bars, and restaurants along Main Street
- Across the road from Osborne Primary School, perfect for families
- Convenient bus routes on Hutton Street and Main Street for an easy city commute
- Quick and easy Freeway access via Hutton Street
- Only 3.3km to Westfield Innaloo, covering all your retail needs
Experience easy-care living in a sought-after location—this one is not to be missed!
Next steps…
For further information or to arrange a viewing, please submit your enquiry via the form below.
LOT DETAILS
Lot: 1 Strata Plan: 61953
Volume: 2784 Folio: 815
OUTGOINGS
City of Stirling: $1,877.05 p/a
Water Corporation: $1,365.39 p/a

356 Oxford Street, Leederville WA 6007
1300 077 005
ROB EDWARDS
0418 665 144
RACHEL HOLLINGSWORTH
0474 497 605
