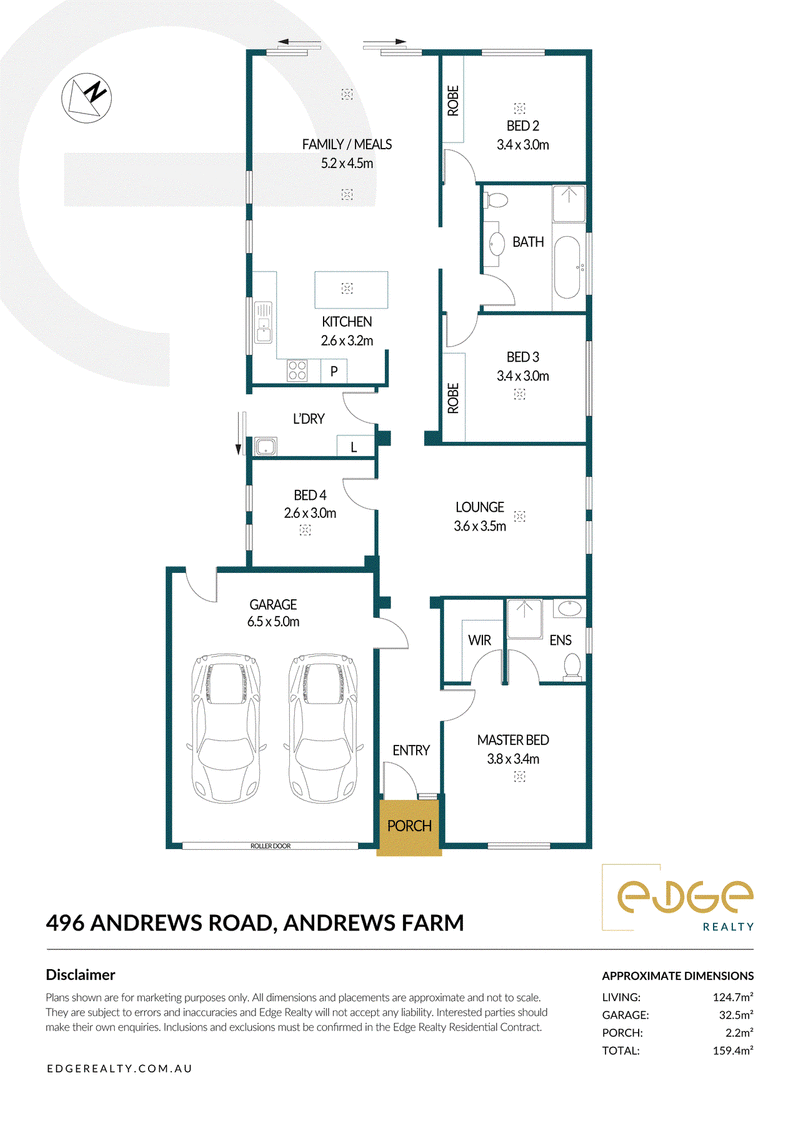Inspections
$599,000 - $658,000
*For an in-depth look at this home, please click on the 3D tour for a virtual walk-through or copy and paste this link into your browser*
Virtual Tour Link: https://my.matterport.com/show/?m=9bEeud9my4Z
To submit an offer, please copy and paste this link into your browser: https://www.edgerealty.com.au/buying/make-an-offer/
Mike Lao, Brendon Ly and Edge Realty RLA256385 are proud to present to the market this sleek and stylish home offering easy-care living for those wanting to move in or for investors, a perfect complement to your portfolio. Designed to offer the very best in modern living, the lucky new owners will enjoy all the contemporary comforts you could ever wish for along with an unbeatable location.
The dedicated lounge with carpet flooring and vertical blinds offers the ideal space to unwind after a long day. The hub of the home is undoubtedly the open-plan light-filled kitchen enjoying views over the generous meals and family area with a neutral colour scheme, floating floors underfoot and space to host all your loved ones. A large set of sliding doors lead to the rear yard, resulting in a seamless transition for indoor-outdoor entertaining.
Back in the kitchen, a gas cooktop and electric oven will make cooking an absolute breeze, plus laminate benchtops and cabinetry offer ample storage and preparation space for your culinary essentials. Completing this space is a tile splashback and 1.5 sink with mixer tap, allowing for an easy clean up.
All four bedrooms provide a comfortable retreat for the entire family with ducted air-conditioning, soft carpet flooring and vertical blinds. The master suite features a walk-in robe and private 3-piece ensuite, while bedrooms 2 and 3 come with a built-in robe. The central bathroom contains a vanity, step-in shower, relaxing bath, and toilet.
Step outside to discover a patio where you can bask in the sunshine while sipping your morning coffee. There is also a garden ready for your personal touch, whether you're envisioning a children's play area, or a relaxing outdoor entertaining space - the possibilities are endless.
Key features you'll love about this home:
- Ducted reverse cycle air-conditioning throughout
- 4 bedrooms, 2 bathrooms and multiple living areas
- Double width garage with automatic roller door and internal and rear access
- Front tri-lock security door with privacy screen
- Instant gas hot water system
- NBN ready
Situated within walking distance to local bus stops and West Parkway Reserve, this home enjoys close proximity to Eyre Village and Munno Para Shopping Centres. Families will appreciate nearby schools, including St Columba College and John Hartley School. Also, closeby are major roads connecting you to all you could need including the Adelaide CBD which is less than a 40 minute drive away. Plus for those fun summer weekends you'll appreciate being just 20 minutes from St Kilda beach.
Call Mike Lao on 0410 390 250 or Brendon Ly on 0447 888 444 to inspect!
Year Built / 2010 (approx)
Land Size / 465sqm (approx)
Frontage / 15m (approx)
Zoning / MPN/EAC - Master Planned Neighbourhood / Emerging Activity Centre
Local Council / City of Playford
Council Rates / $1,996.25 pa (approx)
Water Rates (excluding Usage) / $662.20 pa (approx)
Es Levy / $ 120.95 pa (approx)
Estimated Rental / $600 - $660 pw
Title / Torrens Title 6034/758
Easement(s) / Nil
Encumbrance(s) / To Pioneer Homes Australia Pty. Ltd.
Internal Living / 124.7sqm (approx)
Total Building / 159.4sqm (approx)
Construction / Brick Veneer
Gas / Connected
Sewerage / Mains
For additional property information such as the Certificate Title, please copy and paste this link into your browser: https://vltre.co/YzKE3N
If this property is to be sold via Auction, we recommend you review the Vendors Statement (Form 1) which can be inspected at the Edge Realty Office at 4/25 Wiltshire Street, Salisbury for 3 consecutive business days prior to the Auction and at the Auction for 30 minutes before it starts. Please contact us to request a copy of the Contract of Sale prior to the Auction.
Want to find out where your property sits within the market? Receive a free online appraisal of your property delivered to your inbox by entering your details here: https://www.edgerealty.com.au/
Edge Realty RLA256385 are working directly with the current government requirements associated with Open Inspections, Auctions and preventive measures for the health and safety of its clients and buyers entering any one of our properties. Please note that social distancing is recommended and all attendees will be required to check-in.
Disclaimer: We have obtained all information in this document from sources we believe to be reliable; However we cannot guarantee its accuracy and no warranty or representation is given or made as to the correctness of information supplied and neither the Vendors or their Agent can accept responsibility for error or omissions. Prospective Purchasers are advised to carry out their own investigations. All inclusions and exclusions must be confirmed in the Contract of Sale.
Shop 5/25 Wiltshire Street, Salisbury SA 5108
MIKE LAO
0410390250
BRENDON LY
0447888444
