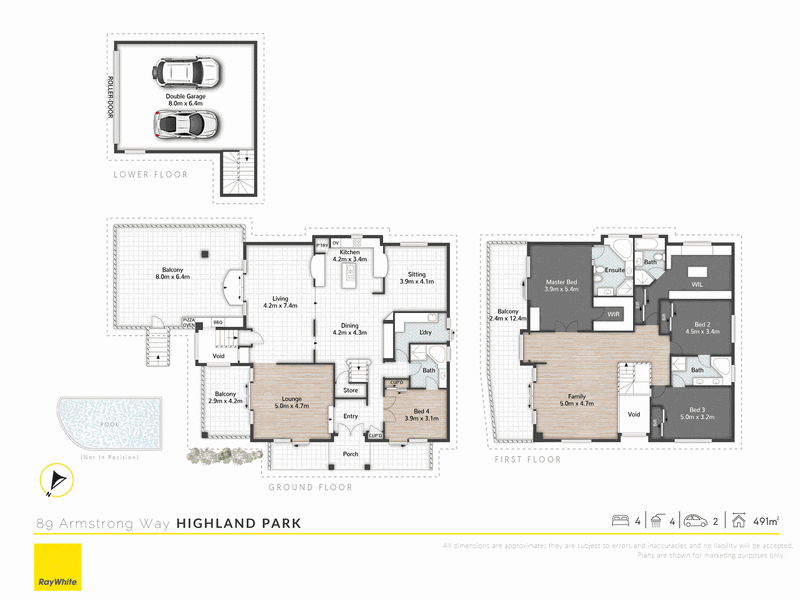Inspections
Welcoming all Offers
Capturing ultimate views, this five-bedroom sanctuary is an architectural masterpiece that offers a unique blend of luxury and comfort. Situated in one of Highland Park's most sought-after neighbourhoods, this multi-level residence provides expansive living spaces and some stunning panoramic views of the Gold Coast skyline. Whether you're entertaining, relaxing by the pool, or soaking in the views from one of the many outdoor spaces, this home is designed for those who want to wake up to stunning views every day.
SPACIOUS AND VERSATILE LIVING
Step inside and experience the generous proportions of this remarkable home. The ground floor is designed for both everyday living and entertaining, featuring a spacious open-plan layout that seamlessly connects the living, dining, and kitchen areas. The well-appointed kitchen offers ample bench space and storage, while a formal dining area provides an elegant setting for special occasions. A separate entertainment and lounge zone adds flexibility to the living space, complemented by a guest bedroom and bathroom, as well as a dedicated laundry room. Additional storage solutions include a convenient hallway cupboard and extra space beneath the staircase, ensuring room for all your belongings.
Upstairs, a versatile open space offers endless possibilities - it could serve as a family retreat, games room, reading nook, or home office. The master suite is a private haven, boasting a generous walk-in wardrobe and ensuite bathroom. Two additional generously sized bedrooms, each with built-in robes, share a well-appointed bathroom, ensuring comfort and convenience. An additional bedroom has been transformed into an expansive walk-in wardrobe, complete with custom cabinetry-a dream for any fashion enthusiast. However, this room can easily be converted back into a bedroom, as it also features a built-in robe and its own ensuite bathroom, offering flexibility to suit your needs.
On the lower level, a secure double garage provides space for a couple of vehicles and storage, with an internal staircase offering convenient access to the upper floors.
This property also includes high-speed broadband connectivity and an Eximm security system with 24-hour monitoring and security cameras, providing both convenience and peace of mind.
OUTDOOR SPACES DESIGNED TO IMPRESS
This home is designed to make the most of its breathtaking location, with multiple outdoor spaces that invite relaxation and entertaining. Start your day with a coffee on the upstairs balcony, accessible directly from the bedroom, where you can take in the peaceful morning air and stunning skyline views. In the afternoon, gather with family and friends on the expansive outdoor deck, complete with an alfresco cooking area - perfect for weekend barbecues, fresh pizzas and sunset drinks.
The ground floor also features a smaller balcony off the entertainment area, providing a perfect spot to step outside, enjoy the fresh air, and take in the scenery. There is also a private side deck that extends from the downstairs bedroom into a peaceful garden retreat and, of course, the sparkling pool area which is the ultimate oasis to cool off and relax.
THE PERFECT LOCATION
Situated in one of Highland Park's best pockets, this home offers the perfect balance of peace, privacy, and convenience.
The M1 is just minutes away, making commuting a breeze, while local bus stops and Nerang Train Station ensure easy access to public transport.
Families will love the proximity to top schools, including William Duncan State School, Worongary State School and Gilston State School.
Shopping, dining, and daily essentials are covered with Highland Park Plaza just around the corner, while local parks and sports facilities offer plenty of opportunities for outdoor activities.
With its unbeatable combination of space, luxury, and location, this home is truly one-of-a-kind. Don't miss your chance to see it for yourself - contact us today!

Shop 29/86 Robina Town Centre Drive, Robina QLD 4226
DYLAN FOOTE
0432016585
