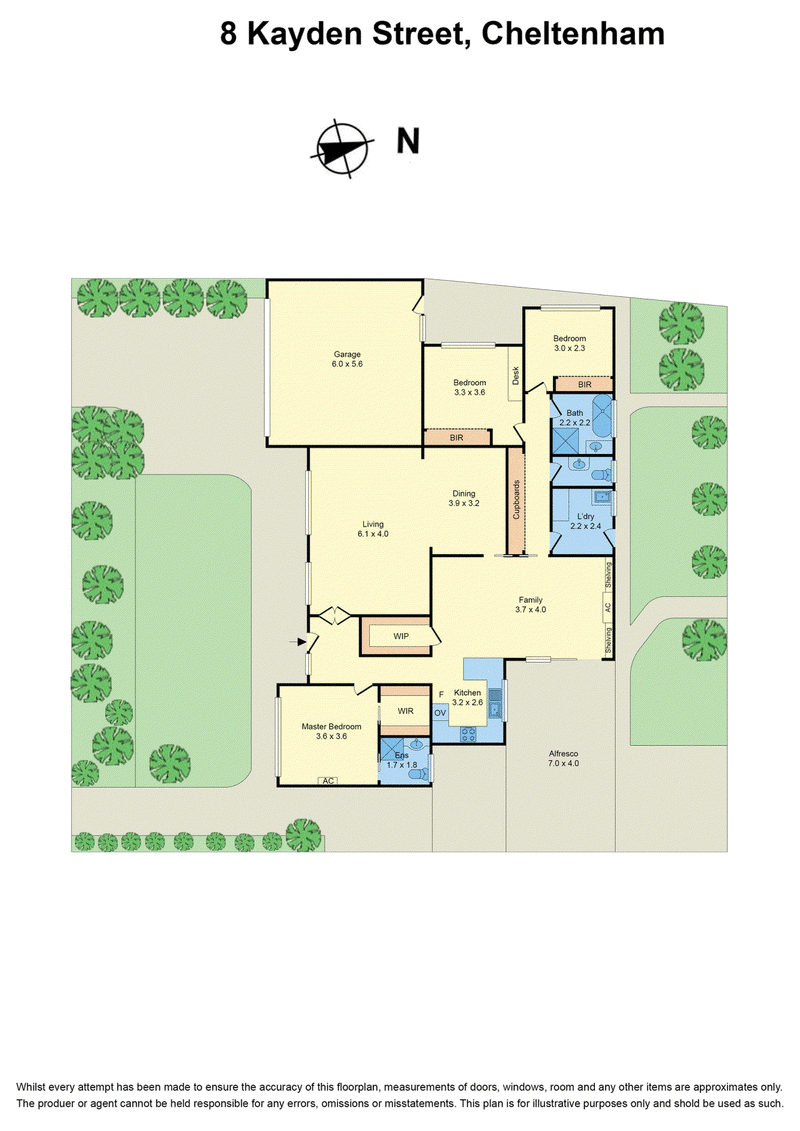Auction
Inspections
$1,050,000-$1,150,000
Nestled in the heart of Cheltenham, 8 Kayden Street is a residence that seamlessly marries timeless 50s architecture with modern conveniences. This 3-bedroom, 2-bathroom home offers a sophisticated retreat for families, professionals, or anyone seeking comfort and style in a coveted locale.
A nod to mid-century design, exuding character and curb appeal, inside, light beige plush carpets flow throughout the bedrooms, living, and dining areas, creating a warm and inviting ambiance. High ceilings and arched walkways enhance the sense of space, while VJ paneling adds a touch of elegance in key rooms. LED downlights illuminate the interiors, complemented by sheer curtains in the main living area for light control and privacy, and block-out curtains in the bedrooms for restful slumber.
At the front of the home, the master bedroom serves as a private retreat, complete with a walk-in robe, ceiling fan, split system, and ensuite featuring a spacious shower and vanity with face-level storage. The remaining bedrooms are well-appointed and share a bathroom adorned with a relaxing bath and grey floor tiles. A convenient powder room adds to the functionality of the home.
The open-plan kitchen, meals, and family area are the heart of the home, designed for practicality and effortless entertaining. The kitchen boasts a glass splashback, a walk-in pantry, a Miele dishwasher, a DeLonghi gas cooktop, a brand new electric oven, and generous laminate benchtops and storage. The family room seamlessly transitions to the alfresco area and dedicated spa space, offering the perfect setting for outdoor relaxation.
Backing onto Le Page Reserve, this home enjoys a private entry gate that creates an extended backyard feel, perfect for children to explore and providing direct access to Le Page Primary School. The low-maintenance backyard is framed by stunning palm trees, creating a serene retreat.
Additional highlights include a one car and some storage space garage, and saloon-style doors leading to the living and dining spaces. Positioned within walking distance of Cheltenham Secondary College and close to DFO Moorabbin, Southland Shopping Centre, Cheltenham East Primary, and Keys Road Reserve, this home offers an unparalleled lifestyle of convenience and charm.
PLEASE NOTE:
*Every precaution has been taken to establish the accuracy of the above information but does not constitute any representation by the vendor or agent.
* Photo ID required at all open for inspections

2/350 Charman Road, Cheltenham VIC 3192
ANGELA LIMANIS
0414664374
AMY WALKER
0424076881
