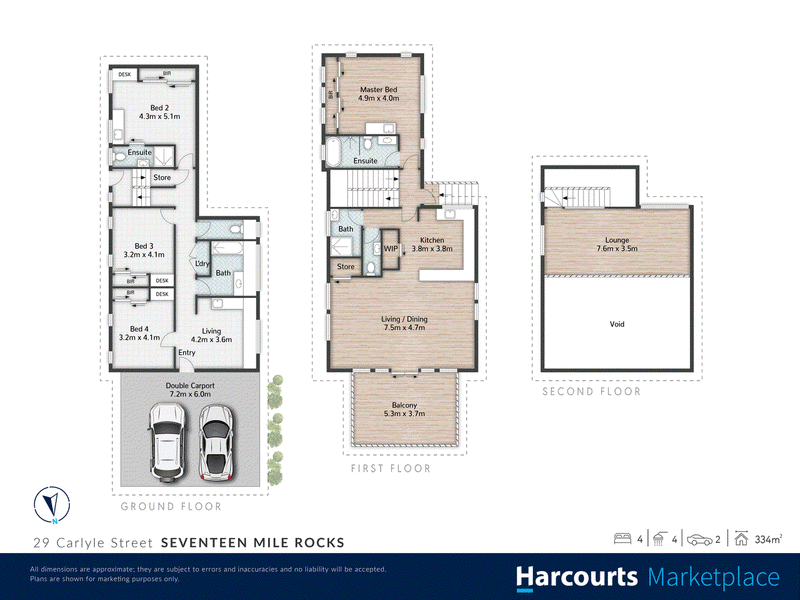Auction
Inspections
AUCTION ON-SITE 11AM 22/2/25
Be the envy of your friends and family when you call this place home. Meticulously designed and presented, this bespoke property is really one of a kind.
Have you been looking for the perfect family home that can comfortably combine your large or extended family? Nothing seems to give you the perfect blend of family living whilst offering separation for older children or elderly parents, this may be the ideal solution.
The home offers a versatile floorplan which can be adapted to suit your needs. On the lower level there are 3 bedrooms. Two share a modern family bathroom, have built in robes and study nooks for your kids. The third bedroom, positioned at the rear has an ensuite bathroom, large robe, study desk and breakfast nook with fridge space and sink-ideal for your guests to make coffee without disturbing everyone before they begin the day.
The downstairs accommodation has its own entry and also shares a rumpus area complete with wet bar and oven- perfect for the kids entertaining friends with pizza and a movie. In addition there is a European style laundry for practicality.
The lower level could easily be changed into a self contained apartment with the addition of an internal door. This really is dual living at its best where everyone can share the same home but not the same space.
As you head up the stairs the upper levels of the home offer the same amazing standard of finish. You are greeted with high ceilings in the master bedroom which captures breezes and natural light through the high, louvre windows. The space has a luxurious, hotel suite ambience with a huge ensuite bathroom with shower and freestanding bath tub, plentiful storage space and a wet bar. There is also an additional family bathroom.
Making your way into the lounge/dining area, the vast, open spaces capture your imagination with views out towards Mt Coo-tha. The vaulted, Cathedral ceilings add an element of character and charm with solid wooden beams complementing the modern interior.
The large kitchen offers a space where all the family can gather if desired and features ample storage space including walk in pantry, stone benchtops and large breakfast bar.
Large sliding doors frame your open plan living and dining areas as you spill out onto the stunning entertainer's deck offering views over the rooftops. When the sun disappears below the horizon marking the end of your busy day you will have the best seat in the house.
If all this wasn't enough, a mezzanine level adds to the functionality of this home. This stunning space can meet your needs as a family in every way, be it an additional living space for enjoying a book, a home office, yoga room/gym or an extra bedroom. The addition of a circular window overlooking the rooftops makes this space a haven for creative minds.
Outdoors you will find landscaped gardens with plenty of space for the kids and pets to play, an entertaining patio and fire pit area. There is ample room for a shed or the addition of a pool.
Additional features:
• Polished concrete floors downstairs
• Polished timber floors upstairs
• Multiple entries to allow for dual living
• Air conditioning
• Ceiling fans
• Double carport
• Corinda state school and High school catchment
There is also an option of an extremely high rental return if you are looking to invest.
What's Local?
• 1.6km to Monier Road shopping centre
• 1.7km to Oxley train station and shopping hub
• 2.3km to Homemaker centre Jindalee
• 3.2km to Mount Ommaney Shopping centre
• Easy access to Ipswich and Centenary freeways

175 Oxley Station Rd, Oxley QLD 4075
07 3139 8155
SARAH BAILEY
0415591103
AGAWI MUCHEL
0431184996
