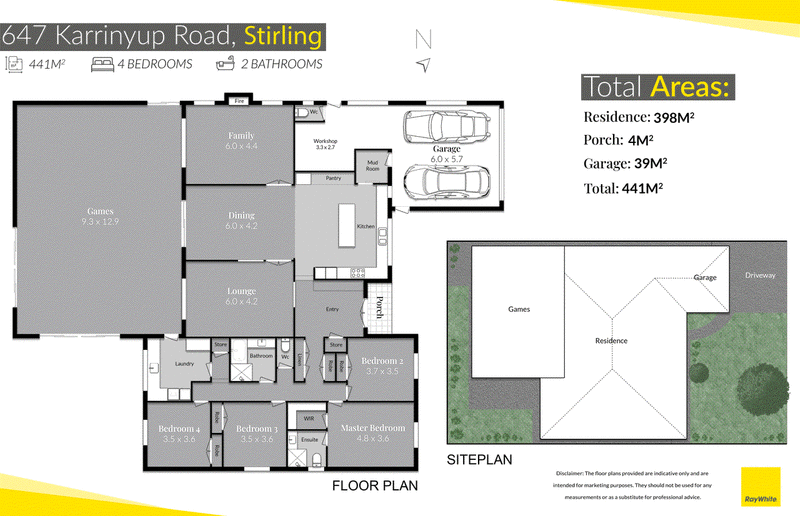All Offers Presented
All offers presented by 6pm Tuesday 18th February (Unless Sold Prior)
Sitting on a generous sub-divisible 940sqm block and offering a huge 398sqm of internal living, this beautifully renovated home offers the perfect blend of space, style, and functionality. A poured aggregate driveway leads to a double lockup garage & workshop, complemented by an additional two extra parking bays for convenience. The front yard is both secure and inviting, featuring reticulated lawn and manicured garden beds, ideal for families and those who value privacy.
Step inside, and you'll immediately appreciate the thoughtful design and high-quality finishes. Renovated in 2021, the home boasts quality flooring and ducted reverse-cycle air conditioning, creating a comfortable and modern living environment. The open-plan kitchen and dining area is the heart of the home, seamlessly connecting three spacious living areas including a carpeted theatre room, a separate living room and an extraordinary 125sqm activity room, complete with high ceilings and electric blinds, making it the perfect space for a home office, studio, or playroom. The chef's kitchen is a standout, featuring a Caesarstone waterfall-edge island with a breakfast bar, ample storage, quality finishes and high end appliances, completing this well-appointed space.
Functionality is key, with a convenient drop room/mudroom located off the garage for easy shoppers' entry. Storage is abundant throughout the home, including a cloak cupboard near the entrance, five doors of linen storage, and a large broom cupboard with power. The laundry is equally impressive, offering generous bench space and extensive cabinetry to cater to all your needs.
The accommodation is both spacious and versatile, with four king-sized bedrooms. The enormous master suite measures 6m x 4m and includes a walk-in robe and a private ensuite with a stone-top vanity, shower, and toilet. The three minor bedrooms are all carpeted and equipped with double built-in robes, while the main bathroom features a stone-top vanity, a bath, and a shower, all illuminated by a skylight. The separate toilet adds further convenience.
Outdoors, the property continues to impress with a built-in BBQ area, featuring a wok burner, sink with cold water, and provision for hot water, perfect for alfresco dining and entertaining. The garden is a true oasis, with a variety of fruit trees and two 3000L rainwater tanks.
Additional features include a powered workshop to the rear of the garage with its own toilet, a 5kW 3- phase solar system for energy efficiency, and a gas storage hot water unit. This home truly caters to every need, combining practicality with luxurious living.
647 Karrinyup Road offers a unique opportunity to secure a stunning family home that blends modern conveniences with spacious, versatile living areas. With its thoughtful design, extensive storage, and exceptional outdoor features, this property is ready to welcome its next owners. Don't miss your chance to experience this remarkable home.
FEATURES:
• 940sqm block with and ample parking and subdivision potential.
• Double garage with powered workshop and toilet.
• Reticulated lawn, and garden.
• Timber-look flooring
• Ducted reverse-cycle air conditioning.
• Open-plan kitchen with Caesarstone island, double oven, 900mm gas cooktop, and ample storage.
• Spacious living, theatre, and dining areas.
• Huge 125sqm rear activity room with high ceilings and electric blinds.
• Large laundry, mudroom, cloak cupboard, and linen storage.
• 4 king-sized bedrooms.
• Master suite (6m x 4m) with walk-in robe and ensuite.
• Main bathroom with bath, shower, and skylight.
• Outdoor BBQ area with wok burner, sink, and provision for hot water.
• 2x 3000L rainwater tanks and 5kW 3-phase solar system
• Gas storage hot water unit.
• Roller Shutters and double glazed windows for maximum security, comfort, and energy efficiency in the home

Shop 8, Seacrest Shopping Centre, 15 Harman Rd, Sorrento WA 6020
DAMIEN LLOYD
0410574626
