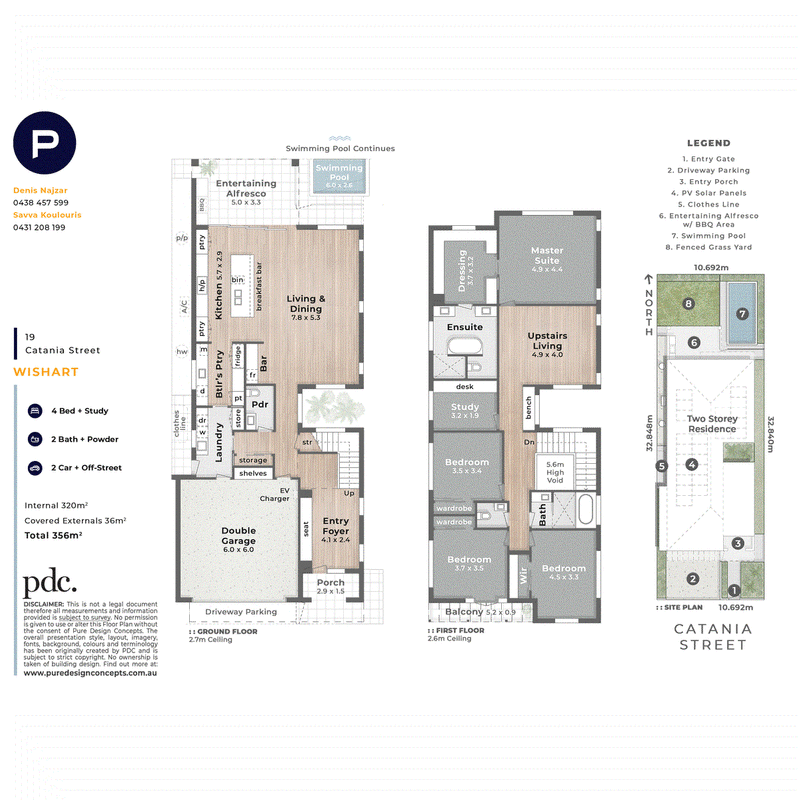Inspections
Best Offer By 10th February 5pm
Experience the ultimate in bespoke luxury and visionary design in this mesmerising Mediterranean-inspired masterpiece nestled in nature.
An innovative and intuitive collaboration by the renowned teams at Paradigm New and Hap & Co, this brand-new abode forms part of Brisbane's newest prestige enclave, Wishart Heights.
Masterfully crafted, the north/south aspect, Mediterranean style and modern influence create a home with an engaging ambience surrounded by natural scenery. Warm and bright, the open yet intimate atmosphere extends across the engineered oak flooring, Verona Gold benchtops, Katarina limestone tiles, bronze windows and brass handleware.
Cocktail hour and culinary delights await in the wine bar and sensational chef's kitchen, which extend off the free-flowing living and dining area with a stylish array of Miele and integrated appliances, an expansive 3.2-metre island, and a butler's pantry. This rhythmic configuration and effortless openness allow sunlight to filter inside and connect you to the leafy outlooks and poolside alfresco sanctuary beyond the glass doors.
A relaxing retreat, the alfresco terrace and BBQ overlook the scenic pool and north-facing backyard, creating an idyllic space for meals and wines by the water or watching over children as they swim and play.
A second living space and large office with a built-in desk upstairs form zones for work and leisure, alongside four spacious bedrooms serviced by two powder rooms and two bathrooms with custom-shaped mirrors, rainfall showers, and luxurious bathtubs. Opulence is displayed in the exquisite master suite, where sunlight extends across the bedroom, walk-in dressing room and designer ensuite. The other bedrooms boast mirrored built-in robes, and one includes a private balcony. The home also reveals a laundry, arched mudroom entry and double garage.
Additional property highlights:
- Engineered oak flooring; 100% wool loop pile carpet; Katarina limestone tiles
- Satin Blackbutt timber porch ceilings; Polytec woodmatt joinery
- Verona Gold benchtops; Poldina wall lights; Yabby tapware and fittings
- Miele 60cm pyrolytic oven, 80cm induction cooktop and integrated dishwasher
- Integrated Hafele fridge x2; Sirius rangehood; Husky bar fridge; Beefeater BBQ
- Ocular LTE Universal 22kW 3 Phase EV charger; 8.9kW solar system
- Dorani intercom and cameras; Bosch alarm; My Air zoned-ducted A/C
Transcending typical Brisbane living, your new home offers convenience, accessibility and idyllic living only 12km from the CBD. Nestled by a beautiful nature reserve with 3,000sqm of greenspace, you can explore the outdoors, stroll along Bulimba Creek, visit local parks, and dine at the local cafes. Wishart Shopping Village and Westfield Mt Gravatt are minutes from your door, and you are in excellent proximity to bus stops and M1 Motorway. Featuring Mansfield State School, Mansfield State High School and Brisbane Adventist College less than 900m away, you are positioned in one of the city's most sought-after school catchments.
Disclaimer:
This property is being sold without a price and therefore a price guide can not be provided. The website may have filtered the property into a price bracket for website functionality purposes.
Disclaimer:
We have in preparing this advertisement used our best endeavours to ensure the information contained is true and accurate, but accept no responsibility and disclaim all liability in respect to any errors, omissions, inaccuracies or misstatements contained. Prospective purchasers should make their own enquiries to verify the information contained in this advertisement.

27 Logan Road, Woolloongabba QLD 4102
0404 056 564
DENIS NAJZAR
0438 457 599
SAVVA KOULOURIS
0431 208 199
