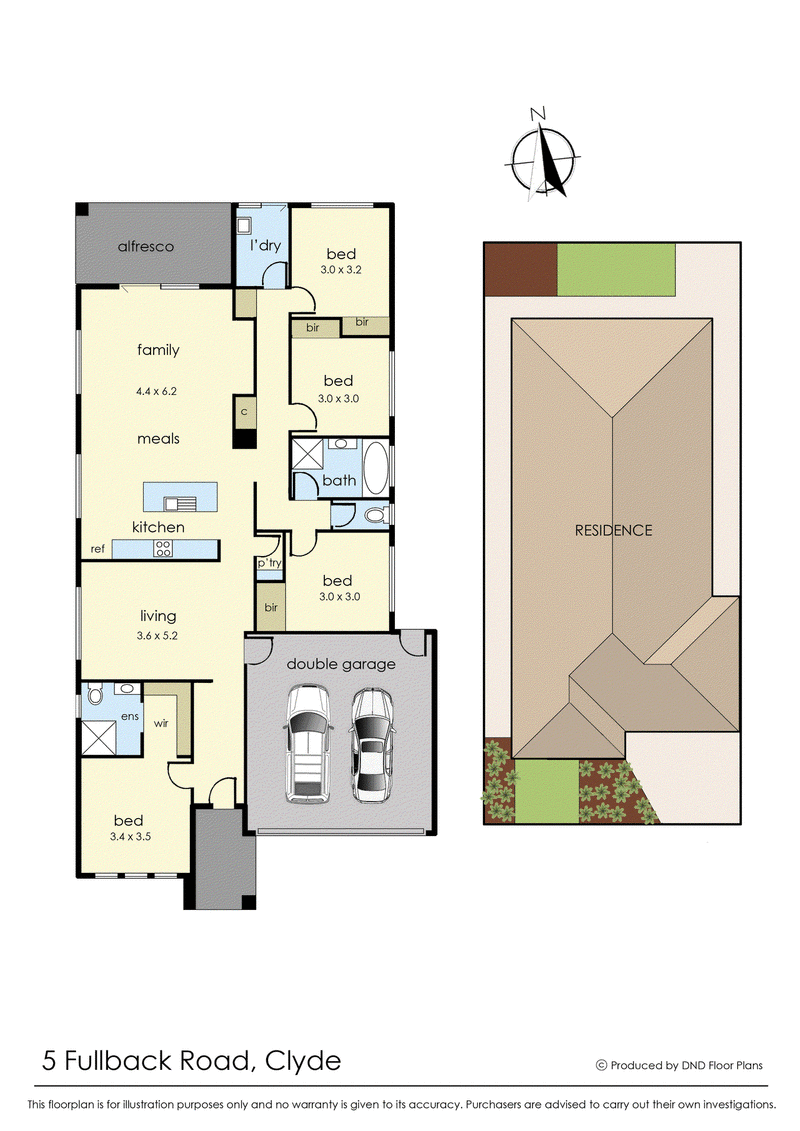Auction
Inspections
Auction | $655,000 - $720,500
CLYDE-PAVILION ESTATE
This is your chance to secure a Glenvill-built masterpiece in the heart of Clyde! Built in 2020, this affordable and stylish 4-bedroom, 2-bathroom home is perfect for families, first-home buyers, or savvy investors seeking a property that combines modern comfort with a prime location.
Property Features
• 4 spacious bedrooms with ample natural light
• 2 contemporary bathrooms, including a master ensuite
• Double garage offering secure parking and extra storage
• Ducted heating and split-system cooling for year-round comfort
• Two living areas, perfect for entertaining or family relaxation
• Galley-style kitchen with quality finishes, plenty of storage, and bench space
• Sliding door access to a sleek alfresco area, ideal for hosting BBQs and gatherings
• Low-maintenance yard designed for easy living without compromising on outdoor space
Why You'll Love It
This home is fitted with downlights throughout, enhancing its modern charm and providing a bright and welcoming ambiance. Whether you're unwinding in one of the two living areas, enjoying a meal in the alfresco area, or cooking up a storm in the galley kitchen, every corner of this home is designed with practicality and style in mind.
Location Highlights
Nestled in a family-friendly pocket of Clyde, you'll enjoy the convenience of being close to:
• Parks, playgrounds, and the popular Casey Fields
• Highly regarded schools and childcare facilities
• Shopping and amenities just a short drive away
A Home for Every Buyer
Whether you're taking your first step onto the property ladder, downsizing to a more manageable space, or expanding your investment portfolio, 5 Fullback Road represents an outstanding opportunity to secure a well-appointed home in a thriving suburb.
BOOK AN INSPECTION TODAY, IT MAY BE GONE TOMORROW - PHOTO ID REQUIRED AT ALL INSPECTIONS!
DISCLAIMERS:
Every precaution has been taken to establish the accuracy of the above information, however it does not constitute any representation by the vendor, agent or agency.
Our floor plans are for representational purposes only and should be used as such. We accept no liability for the accuracy or details contained in our floor plans.
Due to private buyer inspections, the status of the sale may change prior to pending Open Homes. As a result, we suggest you confirm the listing status before inspecting.
All information contained herein has been provided by the vendor, the agent accepts no liability regarding the accuracy of any information contained in this brochure.

Level 1/7-9 Bakewell Street, Cranbourne VIC 3977
PETER KHAMIS
0402313575
