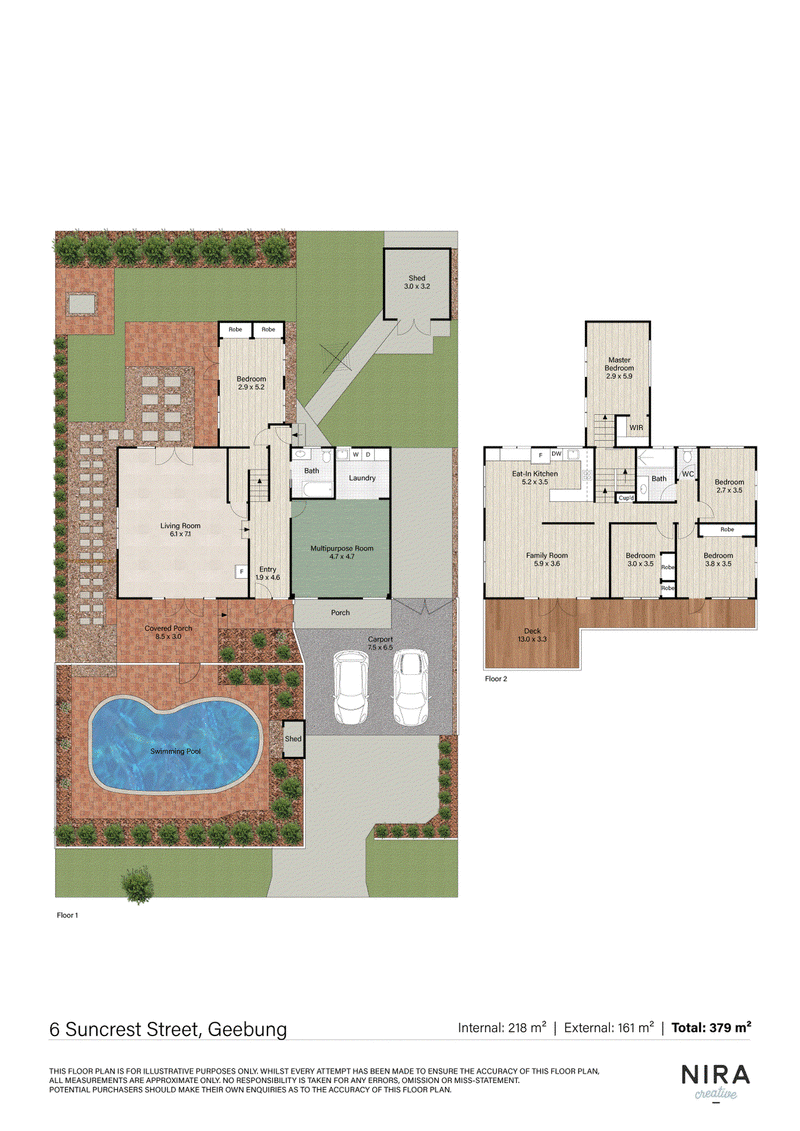Auction
Inspections
Auction
Beautifully updated to bring stylish move-in comfort and positioned superbly central to large amenities, this beautiful family residence is a haven you'd love to come home to. Spaced over multiple levels with a focus on connected relaxation, gorgeous landscape design brings an air of tropical relaxation along with enivable low-maintenance!
Presented to the street with a beautiful rejuvenated facade and fenced privacy, an impressive welcome continues indoors where a multi-zoned design is perfect for flexible family living. Polished timber floors stretch throughout a light-soaked upper level with gabled ceilings amplifying the space in a generous family room and airy dining. French doors connect to a beautiful covered deck, ideal for easy alfresco dining, whilst the gleaming new kitchen shows off shaker joinery, textured subway tiling and sleek stone in its well-designed layout.
A second huge living room sits on the lower level, which along with a large separate multi-purpose room ensures there is more than enough space for families to spread out. Indoor and outdoor living is delightfully blurred with expansive bifold doors providing streamlined connection to a private open-air patio and French doors guiding you to a covered front patio; both privately nestled amongst lush, low-maintenance landscaping. Sure to be the hit of summer is the large in-ground swimming pool!
Four generous bedrooms sit upstairs along with a gorgeous new bathroom showing off floor to ceiling tiling and a floating vanity. Downstairs you have a fifth large bedroom which, together with a second new bathroom and the large multi-purpose room, gives you scope and options for dual-living if desired!
Additional features include a separate laundry, plantation shutters, air-conditioning, ceiling fans, solar electricity, garden shed, dual carport and gated side access with power and water!
A location highly desired for its perfect blend of lifestyle and convenience, this quiet cul-de-sac street is just minutes from parkland, numerous schooling and extensive bike and walking tracks. You can walk to bus and train station for easy commuting whilst Westfield Chermside delivers everything you need!
Features Include:
- Beautifully renovated home in quiet cul-de-sac
- Completely upgraded exterior and interior
- Beautiful polished timber floors and gabled ceilings in light-filled living and dining
- Modern new kitchen with subway tiling, shaker joinery, quality appliances and stone
- Huge lower lounge with superb outdoor connection plus large multi-purpose room
- Covered front deck overlooking large in-ground swimming pool
- Covered and open-air entertaining patios with tropical landscaping and artificial turf
- Five bedrooms; four with built-in storage
- Two new high-quality bathrooms each with floor to ceiling tiling
- Plantation shutters throughout
- Separate laundry/garden shed/ceiling fans/solar electricity
- Dual carport
- Gated side access to ample space to store either a boat, jetski, camper trailer or extra car with power and water accessible
- Scope to create dual living with private entry
- Walking distance to schooling, parkland, bus and rail
- Minutes to Westfield Chermside
Disclaimer:
This property is being sold by auction and therefore a price guide cannot be provided. The website may have filtered the property into a price bracket for website functionality purposes.

8/31 Alexandra Rd, Ascot QLD 4007
NICHOLAS LOFTUS
0477 733 358
BRITTANY MILLS
0487 621 512
