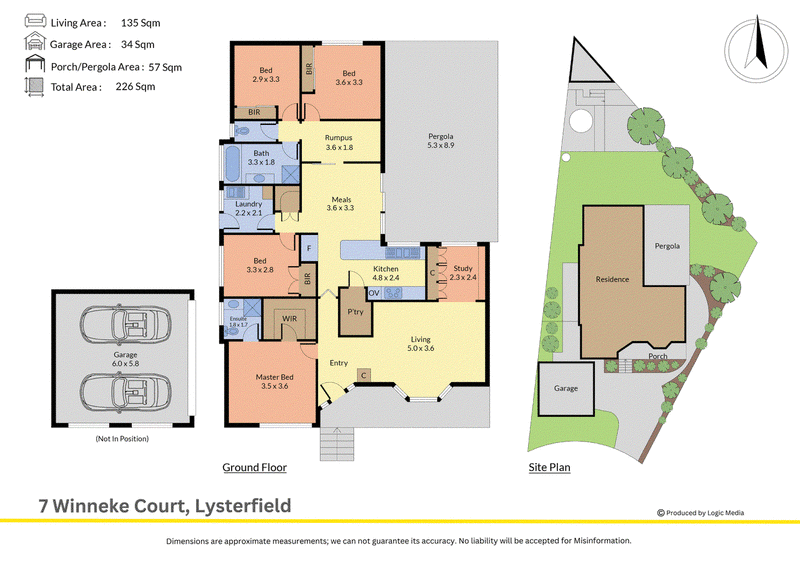Auction
Inspections
Auction ($880,000-$960,000)
This beautifully designed four-bedroom, two-bathroom home combines thoughtful layout, modern features, and versatile spaces, making it the perfect retreat for families, first-home buyers, or investors. Positioned on a generous block, the property begins with a two-car garage situated separately at the front. A short flight of stairs leads to a spacious front porch, creating a warm welcome.
Step inside to discover a home crafted for modern living. The living room and study are positioned on the right, offering a peaceful retreat, while the master suite, located to the left, boasts a walk-in robe and ensuite featuring a shower, WC, and single vanity. The central hallway flows through to the heart of the home, a light-filled open-plan kitchen and meals area, equipped with laminate benchtops, tiled splashback, gas cooktop, electric oven, dishwasher, a breakfast bar, and a walk-in pantry. From this space, sliding doors open to a large outdoor pergola, perfect for entertaining.
The meals area also provides access to the secondary bedroom, a well-appointed laundry with a walk-in linen closet. A sliding door leads to a rumpus room, creating a separate living zone. Off the rumpus, you'll find another bedroom, while an additional sliding door reveals a fourth bedroom for added privacy and the main bathroom, complete with a relaxing bath, shower, single vanity, and separate WC.
Throughout the home, you'll enjoy the comfort of evaporative cooling and ducted heating, enhanced by stylish LED downlights. The interior is designed for ease of living, with timber flooring in high-traffic areas, cozy carpeted bedrooms, and elegant curtains and blinds throughout.
Outside, the property continues to impress with a playground area featuring a cubby house and a water tank for eco-conscious living. This home is a complete package, delivering spacious and stylish living with every modern convenience, making it an ideal choice for growing families or savvy investors.
Features:
• 4 bedrooms
• 2 Bathrooms
• Enuite features shower, WC and single vanity
• Main Bathroom features relaxing bath, shower and Single vanity
• Study
• Laundry
• Separate WC
• Walk in linen
• Open plan kitchen and meals
• Laminate benchtops, tiles splashback, dishwasher, electric oven and gas cooktop
• Breakfast bar
• Walk in pantry
• Rumpus
• Large living area
• Spacious Front Porch
• Large entertaining pergola
• Two car garage
• Evaporative cooling
• Ducted Heating
• LED Downlights
• Carpet in bedrooms
• Warm timber flooring in high traffic areas.
• Curtains and blinds throughout
• Playground area (Bark) with cubby house
• Water tank
• Ideal first home, family home or investment property
Location:
Nestled in a peaceful pocket of Lysterfield, this home enjoys an enviable location with a wealth of amenities at your doorstep. Lysterfield Primary School, Murrindal Drive Reserve, and Lakesfield Reserve are all within walking distance, along with convenient access to nearby bus stations for effortless commuting. Families are well-served with Rowville Secondary College, Park Ridge Primary, and Karoo Primary just moments away. Shopping and dining options abound with Wellington Village, Rowville Lakes Shopping Centre, Stud Park Shopping Centre, Westfield Knox, and Mountain Gate Shopping Centre all within easy reach. For leisure and outdoor enthusiasts, the Dandenong Ranges, Gilmour Park, and Kolamara Water offer stunning escapes, while Waterford Valley Golf Course caters to golfing aficionados. With proximity to Ferntree Gully Village, Ferntree Gully Train Station, and major transport links, this location strikes the perfect balance between tranquility and connectivity.
Onsite Auction Tuesday 21st of January at 7pm

5/1849 Ferntree Gully Road, Ferntree Gully VIC 3156
MATT MORRIS
0478634185
