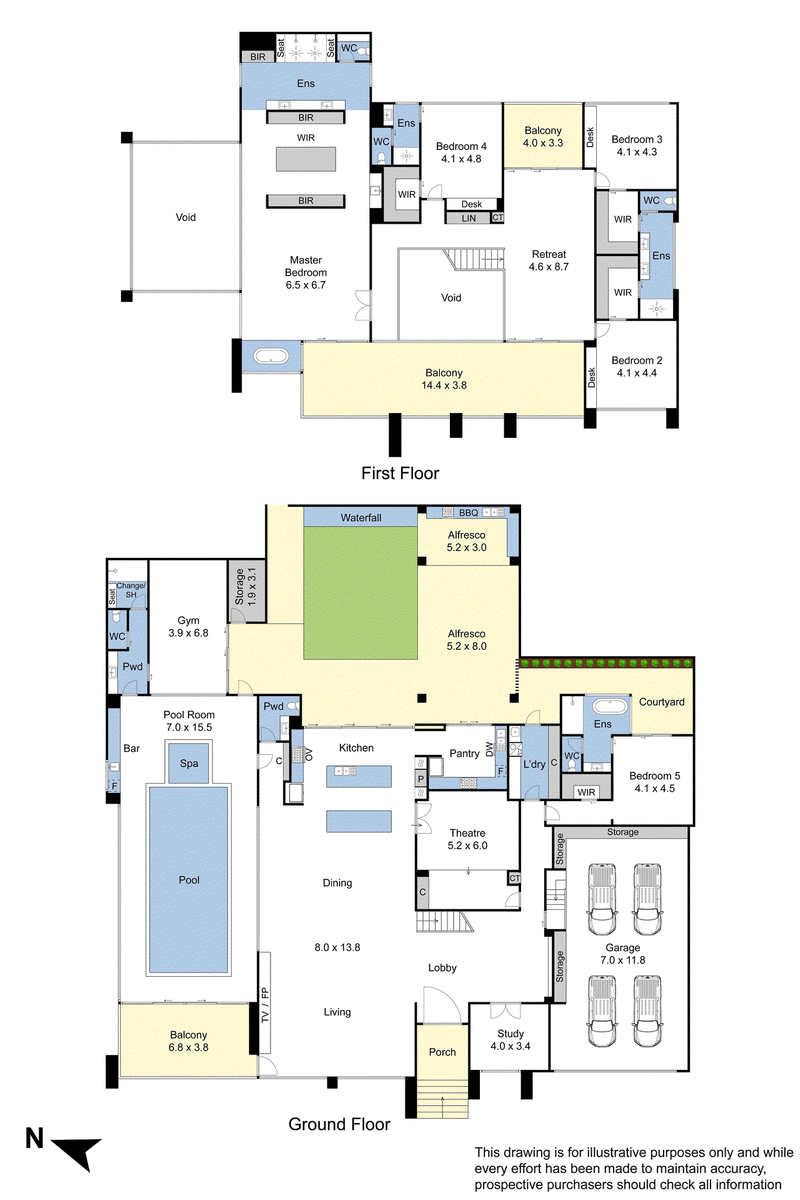Inspection by Appointment Only. Must Have ID
Architecturally designed to capture an incredible collection of light infused and luxurious spaces where quality is uncompromised, and walls of glass deliver spectacular sights with sprawling views of the CBD and surrounds from its exceptional hilltop position. Still under builders warranty, the home rests on 5928sqm approx. and promotes prestige with a water feature entry and grand double height foyer.
European Oak floorboards guide you into the indulgent living and dining zone that's enriched with 3m high commercial grade windows that frame the city views and aspects of the pool, while a gas fireplace adds an element of elegance. Alongside this space, the high-end kitchen showcases double island benches, Zip instant boil/chill/sparkling water tap, stone benches and Bosch appliances (integrated fridge, 900mm oven and induction stove, coffee machine and microwave), accompanied by a 2nd kitchen.
Perfect for entertaining, the open plan domain spills out onto a synthetic turf yard boasting a water feature, alfresco zone with mains gas barbeque and sunbathed courtyard, while the gas heated indoor pool and spa with mobile phone control sits alongside a wet bar, gym, sunbathing area and change room facilities. Adding further luxury, the home embraces a theatre room with Dolby 7.1 digital surround sound, HD digital laser projector, screen and premium 'Manhattan' electric reclinable lounge chairs, ground floor home office plus an upstairs rumpus room with front and rear balconies for sensational views.
The five bedrooms are sanctuaries of tranquility and include two with walk-in-robes and private ensuites, two with walk-in-robes and a shared ensuite plus a master suite with sitting zone, balcony access, freestanding tub where you can soak up city views, retractable TV, coffee station, dressing room plus a twin vanity ensuite with steam function double showers.
Featuring study desks to three bedrooms, 18kw solar system, independent room zoned and controlled ducted heating/refrigerated air conditioning, ducted vacuum, recessed speakers, alarm, CCTV cameras, video intercom entry, heated bathroom floor tiles, commercial thermally efficient windows, Ubiquity WiFi system, four car garage with internal access plus a separate driveway to the massive backyard for added recreation. Placed at lucky number 8 in the coveted Carrington Estate, near Lysterfield Primary, Rowville Secondary, Wellington Village, Rowville Lakes shops and freeways.
Photo ID required at all open for inspections.

169 Coleman Parade, Glen Waverley VIC 3150
OLIVIA MO
0431864968
ZENG SHI
0409520188
