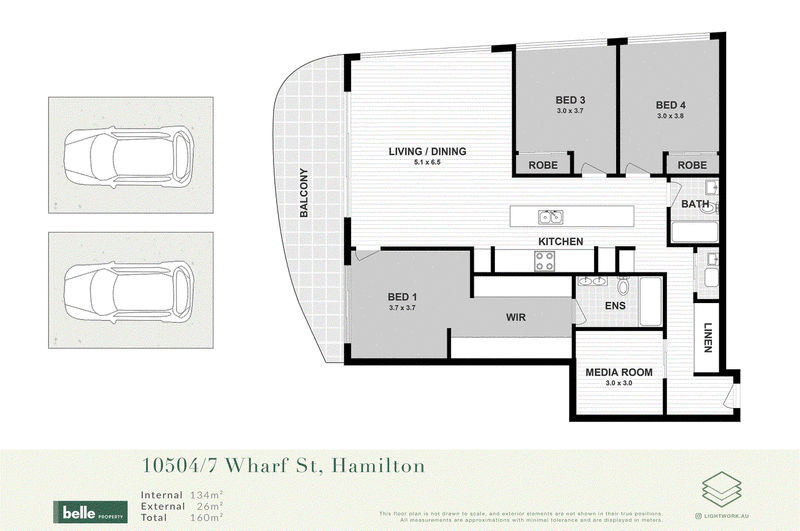For Sale
Showcasing a plethora of high-end finishes and an incredible river and city aspect, this luxury apartment offers a magnificent opportunity to call your own. Positioned on the fifth floor on the southern side of the building, you are encased by floor to ceiling glass ensuring dazzling views from every position within your home.
Featuring a large and flexible layout with three bedrooms and an additional double study, the potential living opportunity is endless. Herringbone flooring through the entrance way is met with a light lush carpet living and dining zone, a galley kitchen and an abundance of built-in joinery cement the high quality finishes an apartment of this standard demands. Clean lines and refined inclusions frame the premium kitchen boasting gas cooking, integrated Miele appliances, feature tiling and stone compliments. The oversized living and dining zone is perfect for entertaining or enjoying the stunning views of the glowing city lights and opens effortlessly through sliding doors which guide an easy transition to a covered alfresco living, adding a brilliant expansion and additional space to the living area of this home.
Uniquely providing options for a lock and leave lifestyle, all bedrooms are large and offer built in robes, ducted air-conditioning and views, with an additional media room easily converted into another bedroom. The master suite has a walk-in robe and deluxe ensuite with a floating dual-vanity, mirrored storage cabinetry surrounded by large white gloss tiles and timber features in addition to a second bathroom that is large and inclusive of a bath.
Additional features include:
* 3 Bedrooms plus Study
* 20m infinity rooftop pool
* Resort style rooftop with generous entertaining areas
* Double car parking (side by side)
* Ducted air-conditioning and fans throughout
* Large balcony with panoramic views of the Brisbane City skyline and River
* Ample built-in storage throughout
* Large and spacious living and dining zones
* Lift and on-site management
* Hamilton State School and Aviation High School catchment zones
Part of the prestige building Gallery One positioned in Portside Wharf, downstairs boasts a shopping and dining precinct with a movie cinema, gym and IGA. Travelling to the entire city is at your doorstep – with your choice of public transport options and the City-Cat to beat the traffic. Transport corridors are also nearby with access to the North and South boasts Brisbane Airport only moments away.
Apartments like this seldom become available, so don't miss your opportunity to inspect. Call Brooke Hawthorne or David Scott now to register to attend our scheduled open home or arrange a private inspection at a time convenient to you.
Disclaimer:
This property is being sold by auction or without a price and therefore a price guide can not be provided. The website may have filtered the property into a price bracket for website functionality purposes.
We have in preparing this advertisement used our best endeavours to ensure the information contained is true and accurate, but accept no responsibility and disclaim all liability in respect to any errors, omissions, inaccuracies or misstatements contained. Prospective purchasers should make their own enquiries to verify the information contained in this advertisement.

127 Racecourse Road, Ascot QLD 4007
07 3868 4442
BROOKE HAWTHORNE
0414 884 863
DAVID SCOTT
0481 715 157
