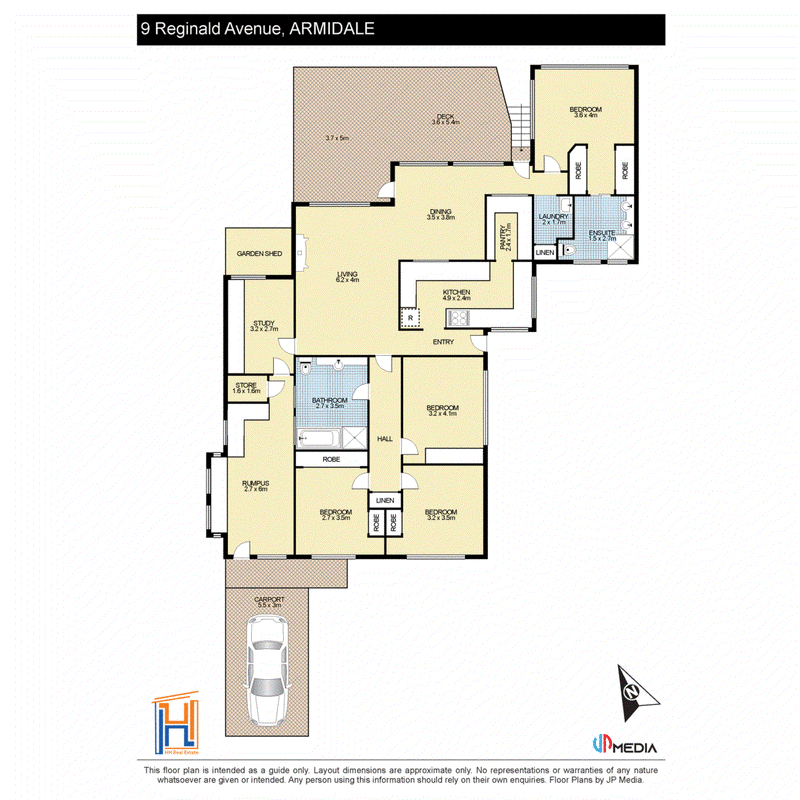Inspections
$795,000
Welcome to 9 Reginald Avenue, a delightful weatherboard home nestled in a tranquil and private position away from the street, offering a perfect oasis for families.
This inviting home features four spacious bedrooms, three adorned with new carpet, while the third boasts polished floorboards. Each bedroom is equipped with built-in robes or storage, ensuring ample space for your belongings. The main bedroom serves as a private retreat, featuring new carpet and a sleek ensuite with a double vanity, shower, toilet, and built-in wardrobe.
The large main bathroom is a standout with its luxurious tub, shower, toilet, and vanity, complemented by a tiled floor, mirrored cabinet, and a skylight that fills the room with natural light. The compact laundry offers convenient washer and dryer space along with a large linen cupboard.
As you step into the hallway, you'll appreciate the polished floorboards leading to a generous living and dining area, which is warmed by wood heating and enhanced by a reverse cycle air conditioning unit for year-round comfort. Ceiling fans in most rooms and louvre window panels add to the home's breezy ambiance.
The functional kitchen, boasts a gas cooktop and rangehood, stainless steel wall oven, dishwasher, and a spacious walk-in pantry, ensuring plenty of storage. Its bright design is further enhanced by a servery opening to the dining area, making it perfect for entertaining.
For those who work from home, a dedicated study with timber flooring, built-in storage, a work desk, and shelving provides an ideal workspace. The rumpus room or play area, with its private entrance, features a reverse cycle air-conditioning, built-in storage, and benches, along with a generous storage cupboard fitted with shelving.
Outside, you'll find a single carport, a rainwater tank, and a solar power system, promoting sustainability and convenience. The covered outdoor area is perfect for relaxation, featuring an extended timber deck with a built-in corner lounge, surrounded by three large mature trees in the backyard. The outdoor space includes timber terracing, a spacious paved area, a garden shed, and a fenced veggie garden area, providing a serene setting for gardening enthusiasts.
With its charming aesthetic and olive green paint scheme, this home captures the essence of mid-century modern living. Don't miss your chance to make this private sanctuary your own!
Disclaimer:
All information (including but not limited to the property area, floor size, price, address, and general property description) on the Website is provided as a convenience to you, and has been provided to HH Real Estate by third parties: we cannot guarantee accuracy. Prospective purchasers are advised to carry out their own investigations.

103 Dangar Street, Armidale NSW 2350
02 6772 5333
PETER GEORKAS
0408 668 907
