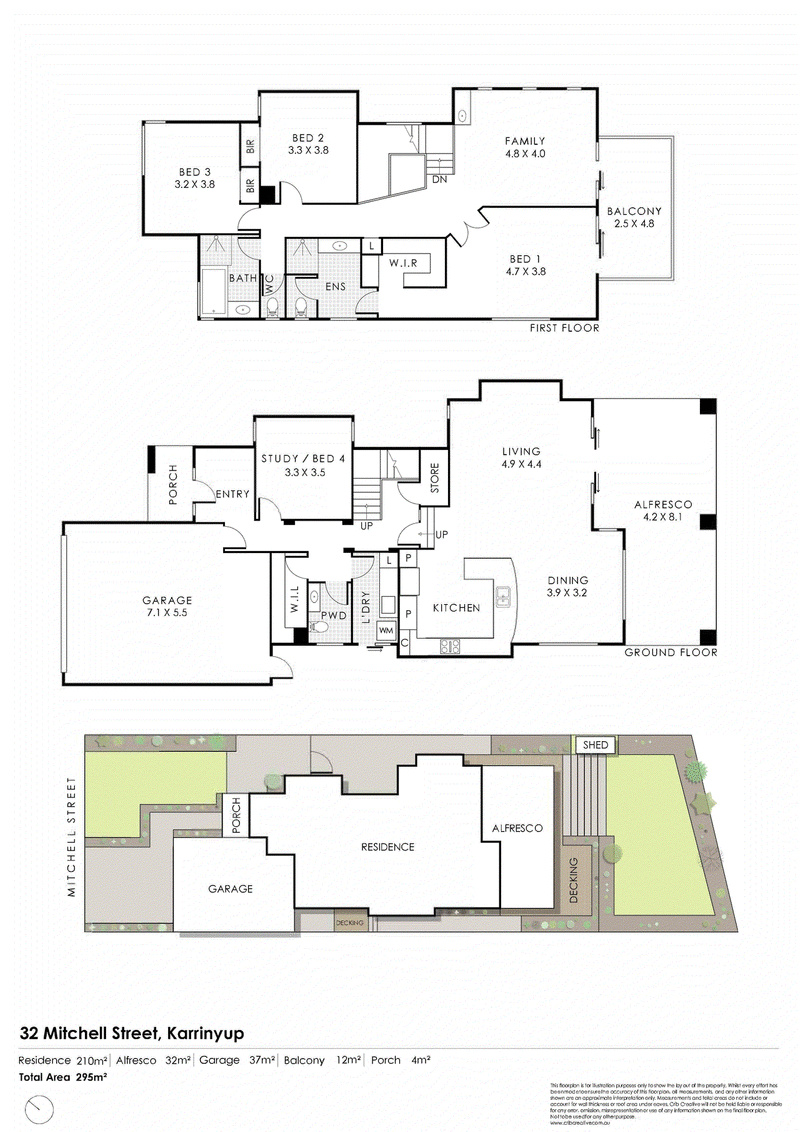Inspections
From $2mil
Situated in one of Karrinyup's most desirable enclaves, just moments from Karrinyup Shopping Centre, this stunning three-bedroom, two-bathroom residence seamlessly combines sophistication, comfort, and convenience while offering breathtaking views of Perth's city skyline.
Upon entry, you are greeted by a bright, airy hallway featuring high ceilings and elegant blackbutt flooring, effortlessly guiding you into the open-plan living area.
At the heart of the home is a modern, impeccably designed open-plan living area that serves as the centrepiece of daily life. With its thoughtful layout promoting seamless flow between spaces, it's perfectly suited for family gatherings and effortless entertaining.
The showstopping kitchen boasts sleek stone benchtops, stylish glass splashbacks, and premium stainless-steel appliances, combining functionality with contemporary elegance.
Effortlessly blending indoor and outdoor living, sliding doors open to a stunning alfresco deck equipped with four electric remote control blinds, allowing you to adapt the space to any weather. Overlooking lush, expansive lawns—perfect for kids and pets—this versatile area is ideal for entertaining all year round.
Upstairs, features two generously sized minor bedrooms, each with built-in robes, ceiling fans and access to two well-appointed family bathrooms, complete with vanities, showers, and bath.
The master suite is a true sanctuary, offering balcony access, a fitted walk-in wardrobe, and a sleek ensuite designed for ultimate relaxation.
A comfortable lounge area opens to the balcony, featuring a remote-controlled single blind. This space is complemented by a kitchenette/bar, complete with a sink and cabinets, enhancing the living area.
Offering more than just a home, this property serves as a hub of convenience, moments from essential amenities such as Karrinyup Primary School, Hamersley Public Golf Course, and Carine Senior High School. With Trigg Point and the revamped Scarborough Beach only minutes away, this family-friendly locale offers a lifestyle of ease and accessibility.
Additional property features;
Spacious study / 4th bedroom
Powder room downstairs
Laundry with ample storage and a laundry chute
Ducted reverse-cycle air-conditioning
Under-stair storage and a walk-in storeroom on the ground floor
Fully automatic reticulated gardens
Double garage with shopper's entry
Year Built: 2006
Disclaimer:
This information is provided for general information purposes only and is based on information provided by the Seller and may be subject to change. No warranty or representation is made as to its accuracy and interested parties should place no reliance on it and should make their own independent enquiries.
68 Milligan Street, Perth WA 6000
0403563018
COREY ADAMSON
0435 731 998
PAUL TONICH
0478 180 765
