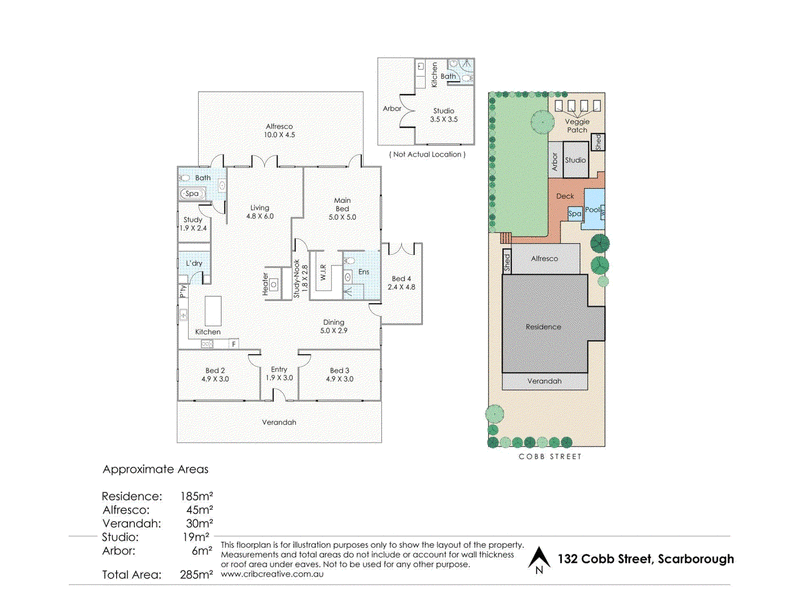Inspections
All Offers Presented
Offers closing Monday 16 December, unless sold prior. The Seller reserves the right to accept any offer prior to the end date.
Charming cottage from the outside, unique elegance on the inside and luxury resort out the back.
A weatherboard exterior looks right at home in the South Scarborough streetscape. Once you open the oversized wooden church front door you enter a space that is high-end. The use of dark, moody timber and soft touches of recycled red brick intertwine with soaring high ceilings that fill this home with northern light.
This is a beautiful property that combines design and class. A 'home' that you will appreciate and love for years.
Set on a 852sqm with ocean glimpses from the backyard, large undercover alfresco, separate studio and an elegant gas-heated pool and spa. Finished with Jarrah floorboards, a gas log fireplace, wooden beams held with black wrought iron fixings and double-height raked ceilings to the living and dining area this home has the warmth, volume and substance admired in much-loved colonial residences.
This rustic appeal is married elegantly with modern day living in areas such as the designer kitchen complete with 900mm gas oven and stove top, an abundance of storage, white subway tile splashbacks paired with stone tops and a large island bench with stone waterfall edging.
The luxurious north-facing master bed adjoins an elegant light-filled bathroom with concrete-look porcelain tiles, wall-hung vanity and adjustable Velux skylight. The three minor bedrooms are generously sized and each have calming outlooks to the landscaped designed gardens surrounding the home. Two bedrooms open onto a stunning pool area.
The perfectly proportioned backyard is blessed with established gardens, your own veggie garden and a large grassed area, perfect for a game of cricket. Nestled among glass balustrading and mature plantings of fragrant creepers and box hedges, the travertine-tiled pool is set between the 50msq of expansive undercover decking and a charming guest studio which itself has views over the backyard.
The guest-house/studio is carpeted, air-conditioned and large enough to use for almost any purpose; teenage retreat, art studio, Pilates or yoga or overseas visitors.
This is an ideal family home in a dream coastal suburb. It will impress.
Features:
-852sqm landholding
-Four bedroom, two bathroom
-Separate guest studio
-Additional study space and a reading nook
-Resort-style pool and spa (heated)
-Expansive landscaped garden
-Solar panels
-Ducted and split system air-conditioning
-Reticulated gardens
-Ample storage
-Cleverly designed laundry off the kitchen
-Shed
The Numbers:
Council $2,463 p.a. approx.
Water $1,664 p.a. approx.
For more information please contact Adrian Kwa on 0424 614 401.

Suite 1, 23 Bournemouth Crescent, Wembley Downs WA 6019
08 9245 7777
ADRIAN KWA
0424614401
