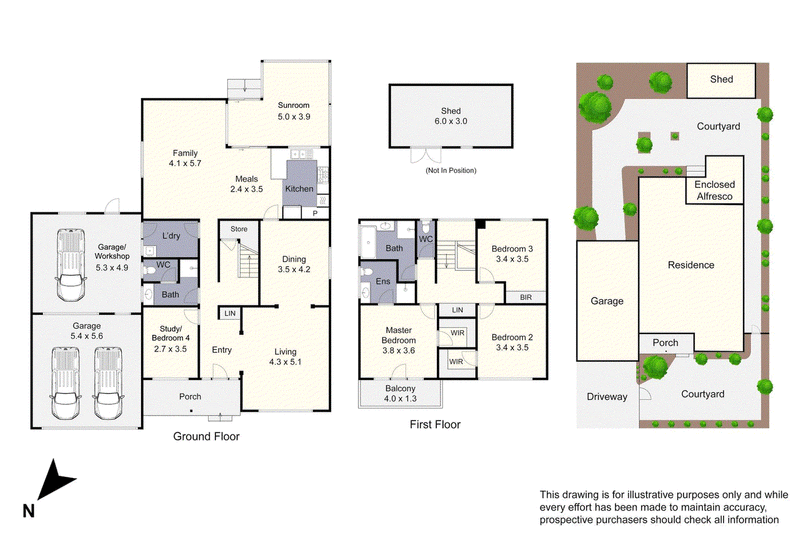Auction
Inspections
$1,100,000 - $1,200,000
Its Addressed:
This double-storey family home sits on a generous 580sqm block and showcases the timeless appeal of late 20th-century Australian suburban design. With red brick construction and a terracotta-tiled roof, the facade blends classic Mediterranean influences with functional family living. Symmetrical gables frame a central balcony with a white balustrade and a white picket fence and landscaped gardens add warmth and nostalgia to the frontage.
Located just three minutes’ walk from Aspendale Gardens Primary School and in the catchment for Mordialloc College, this home is ideal for families. The property is also surrounded by serene parks and walking tracks, moments from the prestigious Edithvale Golf Club and a short five-minute drive to Aspendale Beach. Local shops and IGA are within walking distance, enhancing convenience.
Inside, the home is well presented in its original finish with some tasteful upgrades. Polished timber floorboards flow through multiple living spaces. Buyers will appreciate the open-plan living and dining area, formal meals room, enclosed alfresco sunroom and a study. High ceilings, ornate ceiling roses, and elegant brass pendant lighting create a sense of timeless sophistication. The expansive backyard provides ample space for gardening enthusiasts, while paved and concreted areas keep maintenance to a minimum. Evaporative cooling, ceiling fans and security shutters ensure comfort and peace of mind, while the triple lock-up garage offers parking and storage.
The era-adherent kitchen is both luxurious and practical, featuring solid timber shaker-style cabinetry, polished stone countertops, and a splash-back framing a 900mm gas burner cooktop. A stained-glass skylight adds elegance and natural light, while a sliding servery window connects the kitchen to the alfresco area, perfect for entertaining.
Upstairs, three spacious bedrooms provide comfort and functionality. The ground floor study could be utilised as a fourth bedroom. The main bedroom boasts a sunny private balcony, a walk-in robe, and an ensuite, while bedroom two also offers a walk-in robe. All three bathrooms are clean and well maintained in their original finish, blending traditional design with practicality.
Contact Art Sudharm on 0403 571 245 for a priority inspection today. There is an Art to buying.
PROPERTY SPECIFICATIONS
Expansive block with low-maintenance paved front and rear yards
Multiple living zones, including a formal meals area and sunroom
Triple lock-up garage with semi-tandem design
Solid timber kitchen with stone counters and elegant skylight
Conveniently located walking distance to Aspendale Gardens primary school, parks, shops, and mins drive to the beach
For more Real Estate in Aspendale Gardens contact your Area Specialist.
Note: Every care has been taken to verify the accuracy of the details in this advertisement, however, we cannot guarantee its correctness. Prospective purchasers are requested to take such action as is necessary, to satisfy themselves with any pertinent matters.
2/481-485 Cheltenham Road, Keysborough VIC 3173
03 7002 4194
ART SUDHARM
0403 571 245
LINNA WU
0451 075 278
