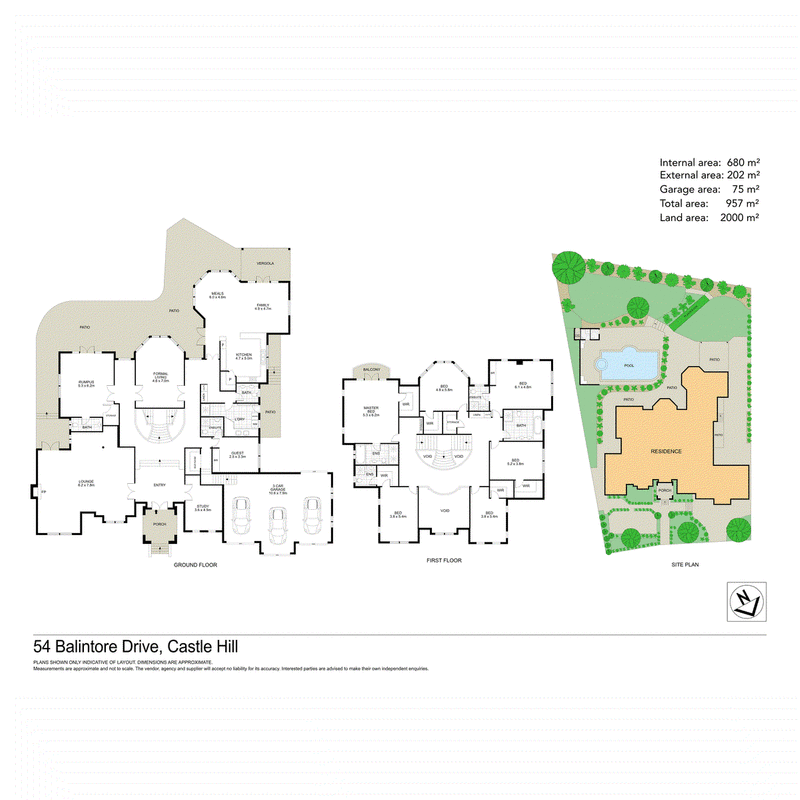Expressions Of Interest
Step into a world of bespoke luxury with this architecturally designed Castle Hill estate, a symphony of elegance and refinement. Set on a sprawling 1,997 sqm parcel with an impressive 31.9-meter frontage, this grand residence offers a harmonious blend of sophisticated design, modern innovation, and timeless craftsmanship.
Upon entry, the magnificent marble staircase and grand foyer set the tone for the luxury that unfolds. The double-brick construction, underpinned by a robust concrete slab foundation, ensures enduring quality and exceptional acoustic insulation. Rich Jarrah hardwood flooring flows seamlessly throughout, complemented by exquisite cedarwood plantation shutters that enhance the home's classic aesthetic.
Luxurious Living Spaces:
Formal Lounge: Jarrah hardwood flooring, bay windows, and a wood-burning fireplace
Lounge Room: built-in multimedia cabinetry
Rumpus Room: versatile space for various uses, including billiard or entertainment room
Elegant Accommodation:
7 palatial bedrooms: 5 with walk-in wardrobes
Master suite: spa ensuite, Juliet balcony overlooking the pool
4 Ensuite bathrooms and 6 total bathrooms with premium finishes
Kitchen Features:
Meticulous cabinetry: metallic polyurethane with soft-close drawers
40mm stone benchtops
Storage Solutions: walk-in pantry, and a pull-out pantry
Smeg appliances: Wall oven, freestanding oven with gas cooktop, integrated range hood
Integrated microwave & dishwasher
Outdoor Oasis:
Vergola patio off the family living area, ideal for year-round use
Classic outdoor blinds with the option to enclose the Vergola area
Automated chlorinated inground pool with integrated spa
Landscaped gardens with sandstone-paved pathways and water features
Outdoor pool cabana & bathroom amenities
Home Automation & Security:
Ducted air conditioning with 4 climate zones
Centralized hot water system for instant hot water
Comprehensive security system with alarms, cameras, and automatic gates
NBN connectivity and dedicated data cable room
Bose surround sound integrated indoors and outdoors
Executive Home Office:
3-car garage with remote-control doors
Drive-through access to the backyard
Fully ducted vacuum system
Fully equipped laundry with shower and ample storage
Mudroom for organizing outdoor gear
Location:
The property backs onto Heritage Park with a popular playground and walking tracks
Zoned for Samuel Gilbert Public School and Castle Hill High School
Proximity to top private schools in the area - Oakhill College, Tangara School For Girls
1.8km to Knightsbridge Shopping Centre (Woolworths Metro)
3.2km to Castle Towers Shopping & Dining Precinct
3.4km to Castle Hill Metro Station
350m walk to bus services on Gilbert Road
Convenient access to major roads, shopping hubs, and transport links
Exemplifying luxury and elegance at every turn, this remarkable home offers an unparalleled living experience. It combines spaciousness, modern amenities, and a prime location for the perfect family sanctuary.

Windsor Rd, Baulkham Hills NSW 2153
0414 977 907
LEANNE NEHME
0414 977 907
