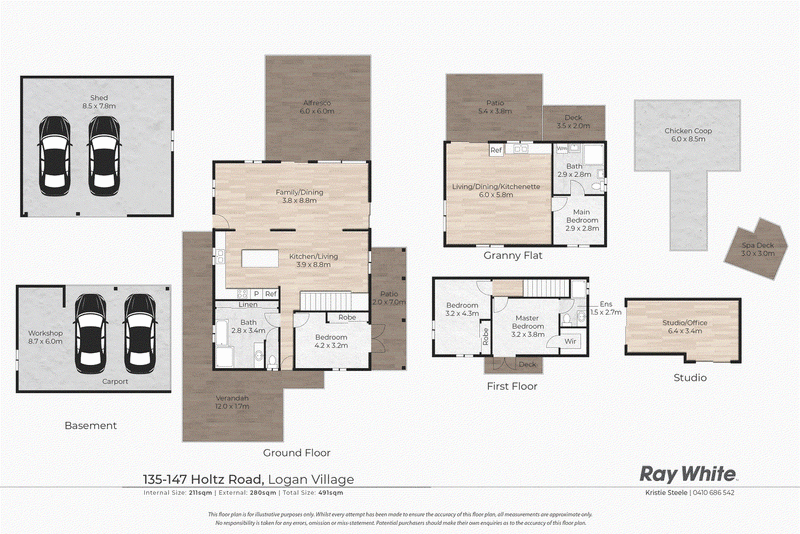$1. 2 MILLION
The main home offers two bedrooms upstairs and one downstairs, along with an open-plan kitchen, living, and dining area that opens onto a huge deck with views over this incredible property. This home features charming details, including high, unique iron ceilings, timber French doors throughout, and new timber vinyl plank flooring, seamlessly blending modern and chalet styles.
Here is your chance to own a slice of heaven in the heart of Logan Village. Welcome to 3 acres of dual dwelling, featuring amazing scenic views, sheds, a spa, space for all your furry friends, and so much more.
Additional Property Features:
Main Home:
• 3 bedrooms (two upstairs and one downstairs, all with built-in robes and ceiling fans).
• Master bedroom: walk-in robe, air conditioning, ensuite, and private deck.
• Downstairs bedroom also includes air conditioning.
Stunning large, renovated open-plan kitchen featuring:
• 900mm gas cooktop with electric oven.
• Stainless steel dishwasher.
• Large island bench with plenty of natural light from a thoughtfully placed skylight.
• Ample bench and cupboard space, including a built-in wine rack.
• Open-plan kitchen, dining, and living areas with seamless alfresco flow.
• Expansive deck with breathtaking views.
• Three reverse-cycle air conditioners throughout.
• Large main bathroom with separate bath, shower, and abundant storage.
• 20,000L concrete water tank.
• 5kVA solar system.
• NBN internet with ethernet cable to the downstairs room.
• Built in 2003.
Granny Flat:
• Open-plan kitchen, dining, and living area.
• 1 bedroom with ensuite and laundry.
• Air conditioning throughout.
• Currently used as an Airbnb ($110/night).
• 5,000L water tank.
Outdoors:
• 9m x 8m shed with 240V power and a 5,000L water tank.
• Additional 12m x 6m solid concrete slab beside the shed.
• Garden and wood storage sheds.
• Separate home office (3.2m x 6.8m).
• Retreat-style pool spa.
• Beautifully landscaped gardens.
• Spectacular chicken coop.
• Goat stables.
• Plenty of grassy areas.
• Dam and bore.
• Hoses (3 x 30m and 1 x 20m) reaching every corner of the property.
• Total water tank capacity: approximately 31,500L.
• 1.21 hectares (approx. 3 acres).
• Vehicle and truck access with three property entries, two with electric gates.
Extra Features:
• Colourbond roof and durable timber framing.
• Close to schools, shops, and public transport.
• Located in a flood-free zone for added peace of mind.
• Just a short drive to the M1 motorway for easy access to Brisbane CBD and Gold Coast beaches.
• Welcome to your perfect family haven in Logan Village!
• This property blends comfort, practicality, and charm with a thoughtfully designed home surrounded by lush gardens, spacious alfresco spaces, and plenty of room to unwind.
With spacious interiors, stunning outdoor features, and a serene yet convenient location, this home truly has it all.
Don't miss this rare opportunity to secure your dream home! Contact Kristie Steele today to arrange an inspection and make this stunning property yours.

131 City Road, Beenleigh QLD 4207
KRISTIE STEELE
0410686542
