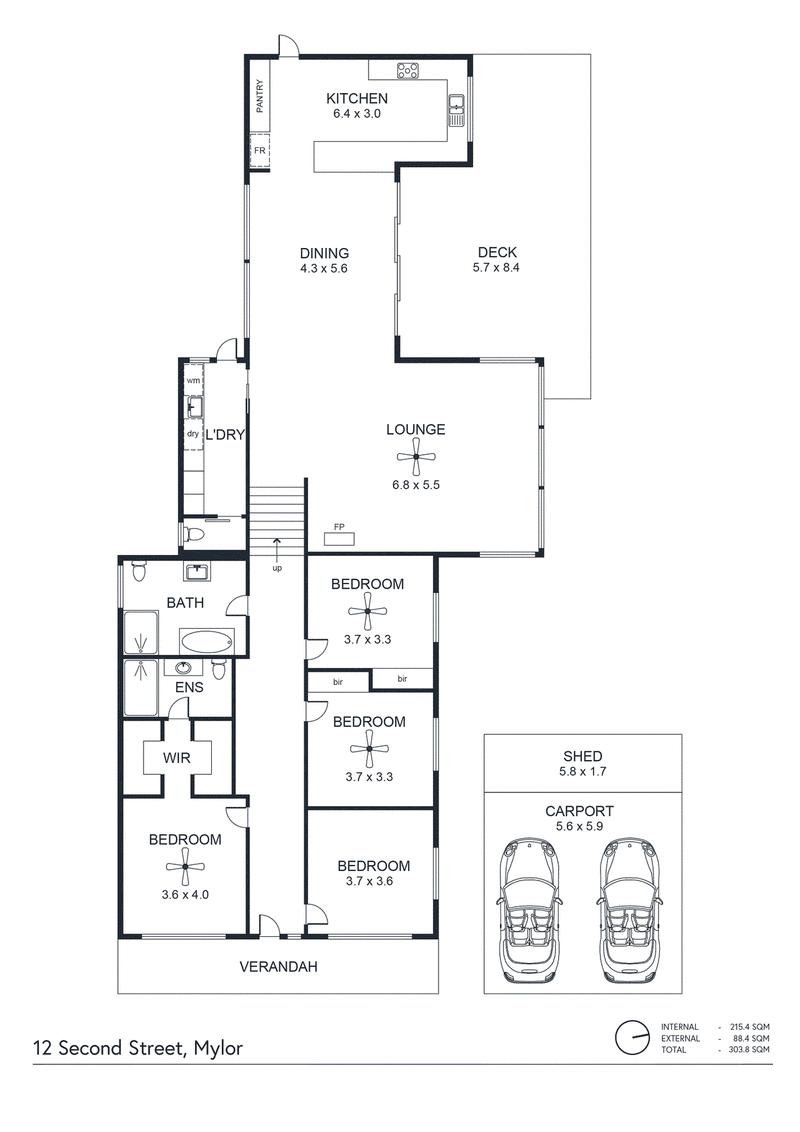$1.15m - $1.25m
From its blue front door, all the way to the moody black structure at its rear, this 2021-built Hills hideaway scoffs at boring from the very start, leaving you in a state of perpetual bliss as you tick off one surprise after another, inside and out.
Very much a custom design, this free-flowing, solar-powered four-bedder strikes a bold figure amongst its soothing greenery, oozes personality thanks to its stylish quirks, and comes into its own when it's time to entertain under its timber-decked alfresco pavilion.
Those split levels ensure the bedrooms - one with an ensuite, walk-in robe and your name on it - find refuge on the lower floor, ensuring family time rises (literally) to the occasion.
Featuring conversation-starting cork floors, high ceilings, beautifully placed picture windows, cosy combustion fireplace and effortless connection to that deck, the family room makes for a wonderfully unique, inviting space.
The hub: a stone-topped kitchen with rustic engineered timber fronts, stainless steel appliances, dishwasher, loads of storage and a breakfast bar. Bon appetite.
Embraced by flat lawned areas, lush greenery and abundant birdlife, this stand-out home feels at one with its serene locale, just a stroll from Mylor's charming village and oval. Not your ordinary home. An exceptional lifestyle.
More to love:
Custom built by Rossdale Homes in just 2021
Set back from and above street level
Oversized double carport with storage shed attached
Efficient split r/c and combustion heating, plus ceiling fans to three bedrooms
Flexible floorplan ensures you can turn bedroom 4 into an additional living zone
Powerful 13.2KW solar system
EV charger
Separate toilet and laundry
Walk-in shower and freestanding tub to main bathroom
Instant gas hot water
Ceilings as high as 3m
Beautifully presented landscaped gardens
Just 25 minutes from the CBD
And much more
CT / 6214/644
Council / Adelaide Hills
Zoning / Township (Z6001) - T
Built / 2021
Land / 1,012sqm (approx)
Council Rates / $2,798.12 p.a.
Emergency Services Levy / $187.55 p.a.
Estimated rental assessment / Written rental assessment can be provided upon request
Nearby Schools / Mylor Primary, Heathfield High

58 Gawler Street, Mount Barker SA 5251
08 8393 7900
SAM OBORN
0415173133
ELLE GOSLING
0434644856
