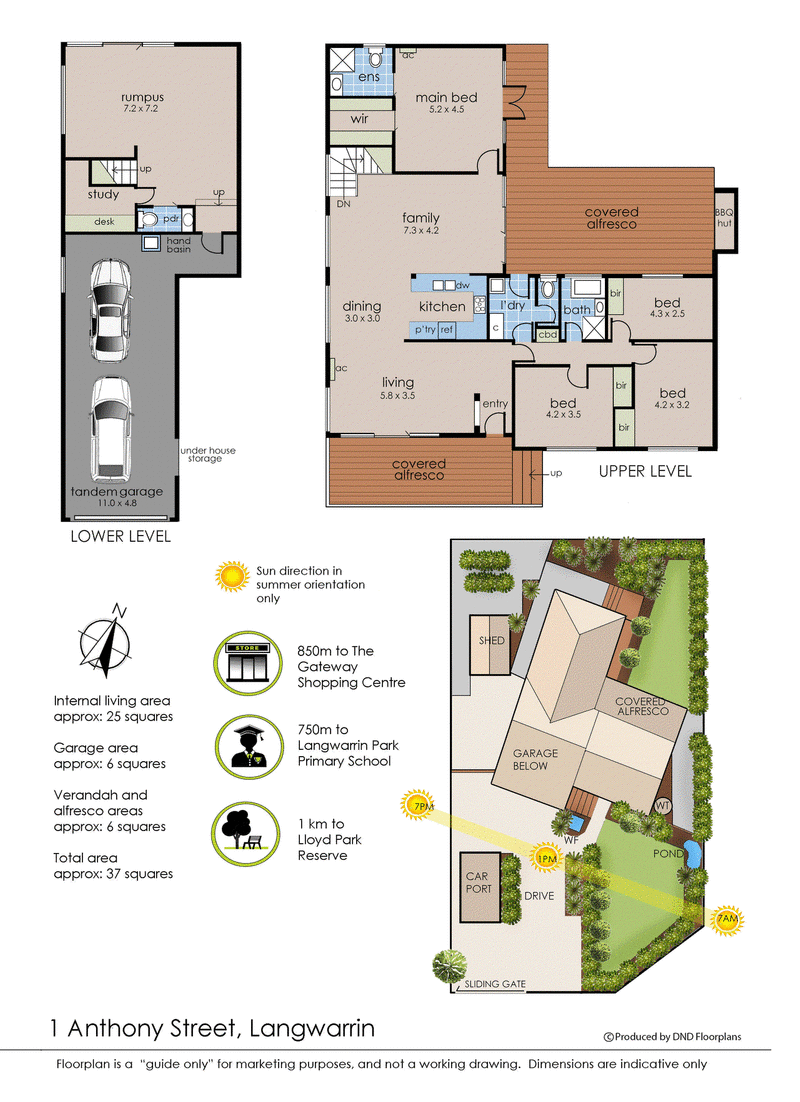Inspections
$850,000 - $935,000
When style meets substance, the result is a home like this: a beautifully renovated residence designed for family living and entertaining. Nestled in a sought-after tightly held pocket near The Gateway and excellent schools, this property offers an unparalleled lifestyle with bold living spaces, seamless indoor-outdoor flow, and a layout built for every occasion.
Behind secure gates on 836sqm (approx), the home reveals a versatile floor plan filled with natural light, hybrid flooring, and a showstopper kitchen. Featuring stone benchtops, integrated appliances, and abundant storage, it anchors the expansive living and dining zones while sliding stacked doors open to an impressive alfresco deck. Complete with ceiling fans, a BBQ nook with a range hood, and a sprawling lawn, it's the ultimate space for entertaining or relaxing while the kids play.
The main suite provides a serene retreat with a walk-in robe, ensuite, and French doors to the deck, while three additional bedrooms and a sparkling family bathroom cater to every need. Downstairs, the rumpus room with a powder room and study offers unmatched flexibility-perfect for work, play, or hosting guests.
Parking is a standout, with a tandem lock-up garage, a separate carport, and secure off-street space for multiple vehicles, whilst highlights include loads of storage, a large laundry, ducted heating and split system AC. All this, just moments from a choice of parks, Coles and cafes, and city-bound freeways, including Peninsula Link access - contemporary family living has never looked so good.
322 Nepean Highway, Frankston VIC 3199
03 9770 2828
ASH MARTON
0437 754 372
LILLY CORRAN
0421 088 685
