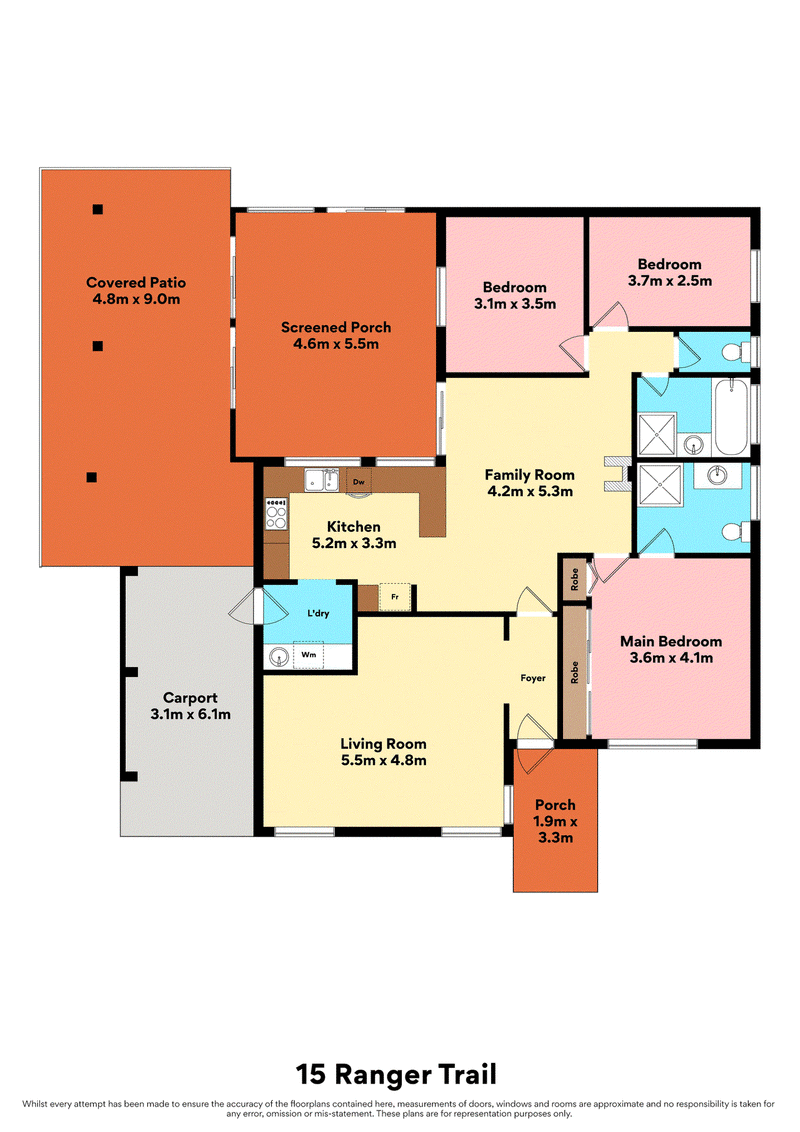Inspections
Offers over $749,000
It is with great pleasure that I bring 15 Ranger Trail, Edgewater to market. A well-built three bedroom, two bathroom home boasting solid bones, a fantastic kitchen and laundry, separate living areas, an "indoor / outdoor" room, split system air conditioning, solar panels, all on a 524sqm R20/40 block. Enjoy everything on offer now, knowing there is possibility to subdivide and build two homes with street frontage later on*!
This home will appeal to many buyer groups - with its position and subdivision potential it's a fantastic investment opportunity, the layout and diverse plan is suited to couples, families and downsizers, the price tag covers most including first home buyers. There is absolutely something for everyone!
Positioned on the corner of Ranger Trail and Bramble Place, you are less than a 10 minute walk over to the Edgewater Train Station and not much further to all Edgewater has on offer including Edgewater Primary School, Mater Dei College and the local Edgewater Shops. At the end of the street is Emerald Park where the popular Edgewater Night Markets have just started up again for the summer! This location is quiet and convenient.
Key Features:
• Street Appeal: A neat artificial lawned area with a shady tree at the front creates the perfect space for relaxing with your morning coffee or unwinding in the evening.
• Spacious Living: Step into the large front lounge completed with carpet, downlights, and a split system air conditioning unit for year-round comfort.
• Open Plan Charm: A door leads to the informal meals, kitchen, and seating area, complete with a cozy feature fireplace for a warm, inviting atmosphere.
• Sleek Modern Kitchen: Designed for functionality and style, the kitchen boasts:
o Stone benchtops
o A multitude of cupboards, including overhead cabinetry
o Arda induction cooktop, oven, and rangehood
o Double fridge recess and dishwasher recess
o A modern colour palette that ties the space together seamlessly
• Convenient Laundry: Adjacent to the kitchen, the laundry mirrors the kitchen's style with matching stone benchtops and cabinetry for a cohesive look.
Bedrooms & Bathrooms:
• Master Bedroom: The master bedroom offers exceptional storage with triple mirrored sliding robes and a secondary built-in cupboard. A split system air conditioning unit ensures comfort, while the ensuite offers a modern black-and-white design featuring a shower, vanity, and W/C.
• Additional Bedrooms: Bedrooms 2 and 3 are a good size, carpeted, and serviced by the main bathroom with a bath, vanity, shower, and separate W/C.
Bonus Spaces:
• Games Room: A versatile addition off the open-plan area, perfect as a games room, home office, kids' playroom, or even a home gym.
• Outdoor Living:
o A paved patio along the side of the home provides a space for entertaining or relaxing.
o An additional outdoor area on the north-west side of the property offers endless potential for development into a second outdoor entertaining zone.
Don't miss out, join us at the first viewing opportunity as this one is not going to last. With so few homes available is this fantastic, family friendly and perfectly located suburb of Edgewater, now is the time to call it home.
Build Year 1981
Council rates: approx. $1700 pa (for full block)
Water rates: approx. $1136 pa (for full block)
This is a proposed survey strata with NO fees.
*buyer must do their own due diligence regarding all sub division plans

3/49 Boas Avenue, Joondalup WA 6027
(08) 9300 3344
COURTNEY ANDERTON
0403645570
