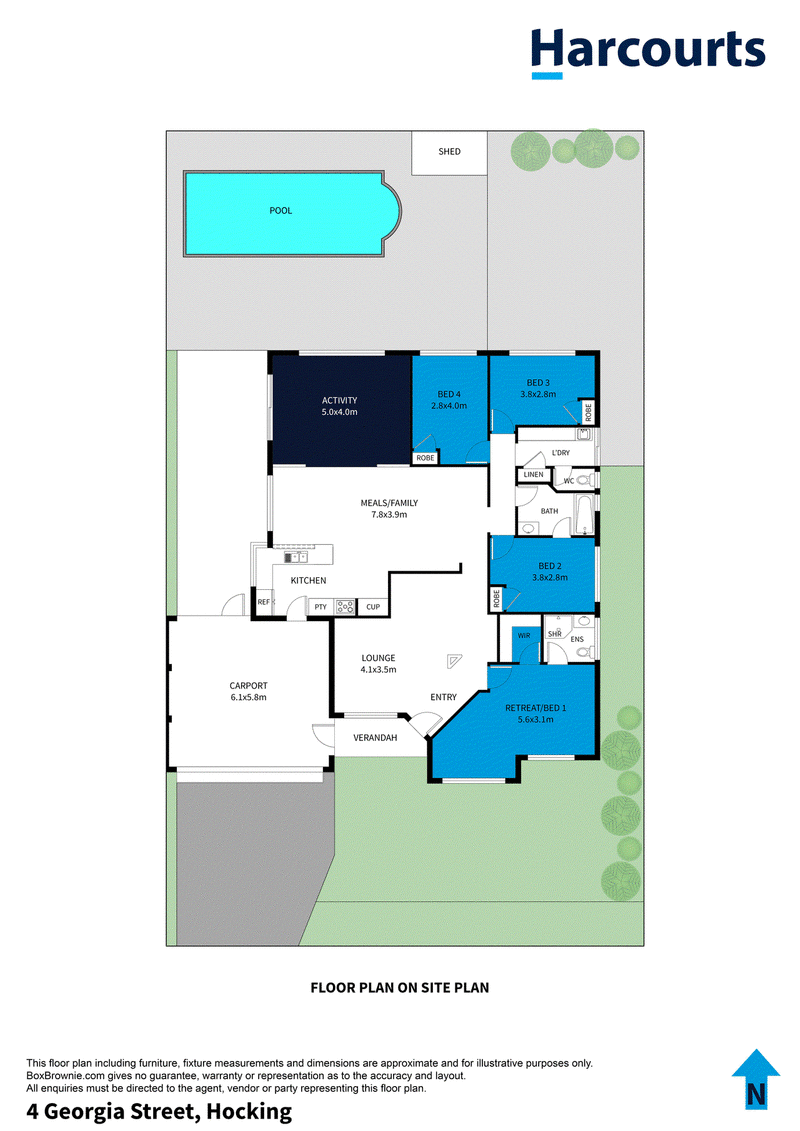Offers above $899,000
Welcome to 4 Georgia Street - a splendid abode meticulously crafted in 2004, nestled within a generous 531sqm block, presenting a remarkable opportunity for families and first-time buyers alike. This residence boasts an expansive internal living area of 220sqm, featuring four well-appointed bedrooms and two pristine bathrooms.
As you step through the security-screened door, you're greeted by an inviting lounge room, leading to an open-plan kitchen, living, and dining space. The kitchen is a culinary haven with a 5-burner gas stove top, an expansive 900mm oven, fridge recess, dishwasher, and a water filtration system. Comfort is assured with split-system air conditioning and ceiling fans in the main living areas. Flowing through from the main living area there is an activity room equipped with a gas point, perfect for relaxation or entertaining.
The master bedroom is a retreat within itself, boasting a walk-in robe, split system air conditioning, and ceiling fan, alongside an ensuite with shower and toilet facilities.
The additional bedrooms feature built-in robes and ceiling fans, with one having semi-ensuite access to the main bathroom, complete with a bath/shower combo. Practicality is key, with a laundry inclusive of built-in storage, a separate toilet, and a linen cupboard.
Step outside to a patio and entertaining area, set within a low-maintenance backyard that includes a below-ground pool for those warm summer days and complete with liquid limestone throughout. The double carport features a shopper's entry with a security screen door and a wooden door into the kitchen-convenience and safety rolled into one.
Envision your family in this charming home where space, comfort, and leisure coalesce, all within the serene locale of Hocking.
This property includes, however is not limited to the following features:
- Built in 2004
- 531sqm block; 220sqm internal living
- 4 bedrooms; 2 bathrooms
- Lounge
- Open plan kitchen, living and dining
- Activity room
- Split with air conditioning to master bedroom and main living area
- Gas point to activity room
- Hard wood flooring throughout main living
- Below ground pool
- Low maintenance gardens
- Liquid Limestone pavement
- Solar Panels
- Tinted Windows throughout.
- Council rates approx. $2,500 p/a
- Water rates approx. $1,300 p/a
- Rental appraisal $800 - $850 p/w
For more information call Nick Nesbitt on 0425 851 071 anytime.

3/49 Boas Avenue, Joondalup WA 6027
(08) 9300 3344
NICK NESBITT
0425851071
