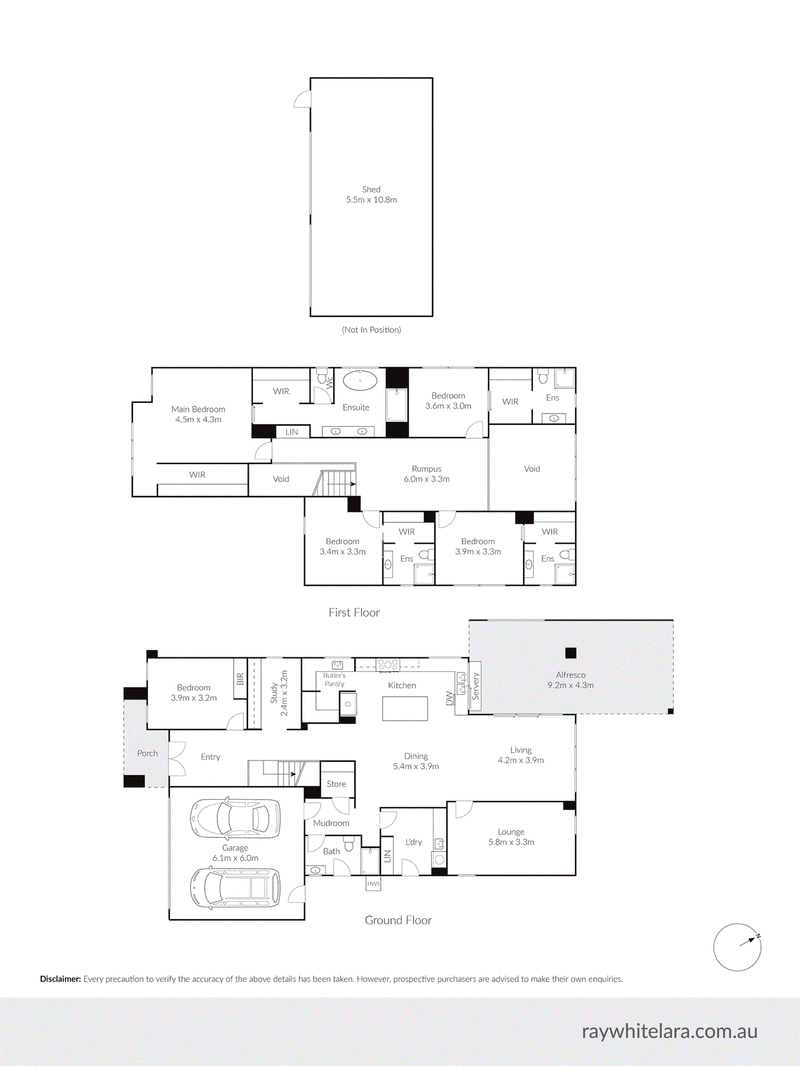Inspections
$1,400,000-$1,500,000
Experience the magnetic allure exuded by this grand estate, where every corner whispers of meticulous craftsmanship and unwavering dedication to opulence. Here, in the heart of luxury living, the discerning owners have spared no expense in sculpting a Hamptons-style marvel that stands as a testament to their passion for perfection.
Built in 2022 this residence is a true masterpiece destined for the pages of prestigious home magazines. Collaborating with a team of design virtuosos, every inch of this indoor-outdoor sanctuary has been meticulously curated, resulting in a breathtaking symphony of elegance and functionality that transcends ordinary living.
Nestled on a sprawling 848m2 (approx.) parcel of land, this home is a haven of tranquillity and sophistication. Boasting a double remote garage with side access, as well as an impressive 11x6m shed for added storage and convenience, a vast backyard, and an array of outdoor delights including a sparkling solar-heated mineral pool, the exterior is just a preview of the magnificence that lies within.
Step inside, and you'll be enveloped in an aura of timeless refinement across two sumptuous levels spanning approximately 44sqm. From impeccable styling to the seamless integration of modern amenities, every detail has been meticulously orchestrated to offer a lifestyle that is both luxurious and effortlessly livable.
With multiple living and entertaining areas, including a family room with soaring 14ft ceilings, generously appointed bedrooms each with their own walk-in robes and ensuites, and a charming study, this home caters to every need with ease. The gourmet kitchen is a chef's dream, boasting a walk-in pantry, two electric ovens, stone benchtops, and a butler's pantry, while the seamless flow between indoor and outdoor spaces ensures year-round enjoyment for the whole family.
This resort-style oasis is not just a home; it's a sanctuary where every moment is a celebration of life's finest pleasures. Whether you're hosting poolside BBQs, marking milestones, or simply unwinding in unparalleled style, this property promises to be the backdrop for your most cherished memories.
Key Features:
• Resort-style Hamptons luxury on approximately 848 m2
• Total footprint of approximately 44sqm
• 4 lavish bedrooms with fitted walk-in robes and ensuites
• Guest bedroom downstairs
• 5 designer bathrooms
• Home office
• Gourmet kitchen with premium appliances, walk-in pantry, and butler's pantry
• Large laundry with ample storage and walk-in linen closet
• 3 living zones including a formal lounge, and upstairs rumpus room
• Double garage
• Automated irrigation system
• Solar-heated mineral swimming pool
• Fully ducted zoned reverse cycle heating and cooling
• Luxurious stone benchtops throughout
• Abundant walk-in and built-in storage/shelving
• CCTV home security system
• Impeccable attention to detail with no expense spared
*Every precaution has been taken to establish the accuracy of the above information but does not constitute any representation by the vendor or agent.*
*Photo ID is required at all open for inspections.*

16 Hicks Street, Lara VIC 3212
MATTHEW WADE-TAYLOR
0430006345
COOPER LE GUERN
0438907079
