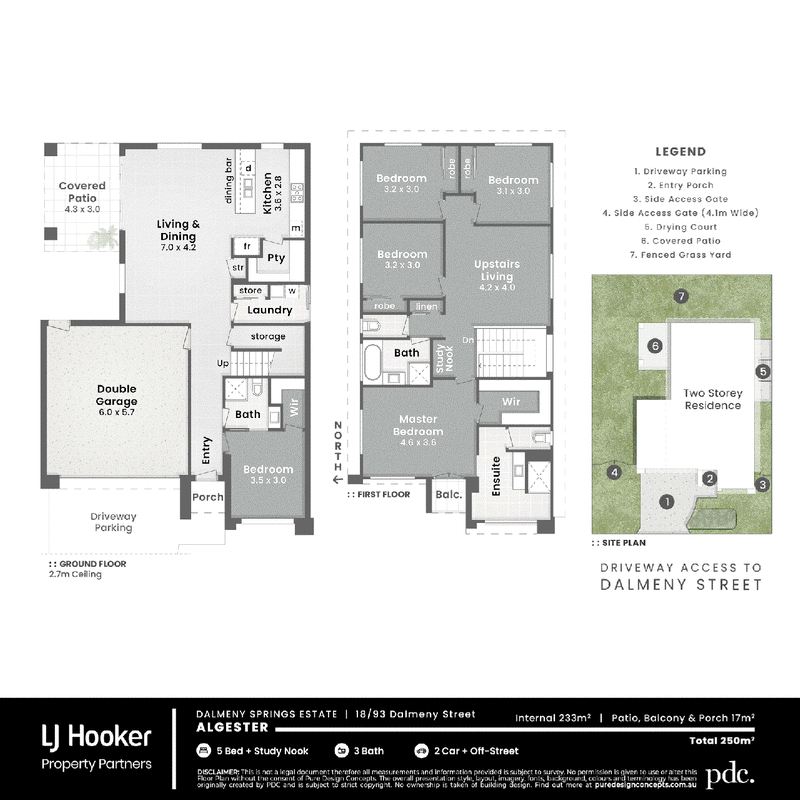Auction
Inspections
Auction
This chic and contemporary four-year-old double-storey residence in Algester's exclusive Dalmeny Springs Estate is an exquisite example of modern sophistication and style. Featuring five generously sized bedrooms, including two with private ensuites, two expansive living areas, and a secure double garage with side access for trailer or boat, this home is the epitome of spacious, trendy living. With soaring ceilings, ducted air conditioning, ceiling fans in every room (including the balcony), and an impeccably designed kitchen with premium gas appliances, this property is flawlessly presented, vacant, and ready for its next owners. Situated within a prestigious estate with low body corporate fees and cheaper council rates, it offers proximity to shops, express buses, schools, and parks, creating a luxe lifestyle opportunity.
Key Features:
- Sleek and stylish double-storey home with five large bedrooms, two with ensuites, two living areas, and a secure double garage.
- Ducted air conditioning and ceiling fans throughout, including on the balcony, plus soaring ceilings for a light-filled, airy ambiance.
- Open-plan living spaces complemented by a modern, high-end kitchen with stone benchtops, quality appliances, and a walk-in pantry.
- Situated within the exclusive Dalmeny Springs Estate, featuring low annual body corporate fees ($940 per annum) and reduced council rates.
- Conveniently located near shops, cafes, bus stops, schools, parks, and major shopping hubs for an enviable family lifestyle.
Algester is renowned for its family-friendly atmosphere, blending suburban peace with exceptional convenience. Local shops, parks, schools, and express bus services (130 bus) are all within walking distance, making this location ideal for large families or professionals. The suburb's welcoming community spirit is paired with proximity to larger shopping hubs, such as Sunnybank Hills Shopping town and Calamvale Central, offering endless dining, retail, and recreational options.
Distances:
- 800 m to Algester Star Shopping Centre
- 850 m to bus stop for the 130 express service
- 1.1 km to Timberland Park
- 1.2 km to Central Park Shopping Mall
- 1.2 km to Goodstart Early Learning Calamvale
- 1.3 km to Algester State School
- 4.2 km to Sunnybank Hills Shopping town
- 4.3 km to Calamvale Community College
- 4.9 km to Calamvale Central
Set within the exclusive Dalmeny Springs Estate, this residence offers a private and serene retreat. Its grand exterior features a rendered finish, timber cladding, and stacked stones, while the manicured gardens add a touch of easy-care elegance to the striking facade. At the end of a long driveway sits the secure double lock-up garage, with the portico leading into a sophisticated interior defined by soaring ceilings and ducted air conditioning.
Twinkling downlights lead down the tiled hallway into an expansive open plan living and dining area. This central space is perfect for everything from entertaining to everyday life, with ceiling fans enhancing the light and airy atmosphere.
Adjoining the living areas is the kitchen, a stylish culinary hub featuring glistening stone benchtops, sleek cabinetry, and a breakfast bar. High-end appliances, including a gas cooktop, oven and dishwasher, along with a big walk-in pantry, means you can cater to everything from weeknight meals to extravagant dinner parties.
Outdoors, the tiled patio creates a seamless extension of the living space, offering a great setting for alfresco dining or gatherings. Overlooking the low maintenance, fully fenced grassy yard, this area is perfect for outdoor play or quiet relaxation.
The layout is thoughtfully designed to suit families of all sizes. A sunny guest bedroom off the foyer includes its own walk-in robe and modern ensuite, providing a private haven for visitors or extended family.
Upstairs, a carpeted rumpus room offers flexibility as a kids' play area, teen retreat, or home office. The remaining four bedrooms are all generously proportioned, with built-in robes and ceiling fans, while the master suite stands out with its huge walk-in robe, bright ensuite, and private balcony. A sleek shared bathroom with a separate bathtub, shower, and water closet completes the upper level.
This sophisticated, move-in-ready property is a rare find in the prestigious Dalmeny Springs Estate. With its modern design, high-end features, and prime location, it's ready to impress even the most discerning buyers.
Contact Kevin Ahn or Sienna Kim today for more information or to arrange an inspection.
All information contained herein is gathered from sources we consider to be reliable. However, we cannot guarantee or give any warranty about the information provided and interested parties must solely rely on their own enquiries.
Sunday & Summer Property Specialists Pty Ltd with Sunnybank Districts P/L T/A LJ Hooker Property Partners
ABN 56 653 127 701 / 21 107 068 020

25 Pinelands Road, Sunnybank Hills QLD 4109
07 3344 0288
KEVIN AHN
0400098188
SIENNA KIM
0477 735 068
