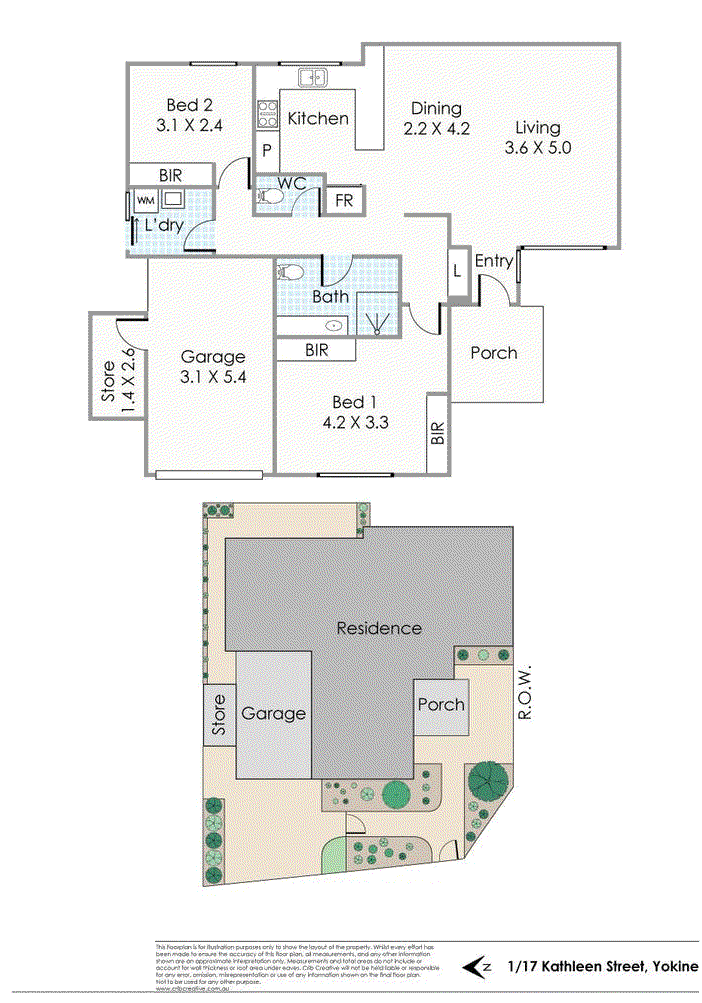Inspections
From $599,000
** Final Viewing - Monday 25th of November - 5:30pm to 6:00pm **
** All Offers Presented - Wednesday 27th of November at 5pm - Unless Sold Prior **
Tom Miszczak from The Agency has the pleasure in bringing this street front home to the market. The home has undergone a complete upgrade through-out with the kitchen and bathroom an absolute standout while the open plan living creates a large and inviting living space. With ample storage, secure front yard and secure garage, the convenience and lifestyle in this outstanding location is highly sought after.
Notably, there are no strata fees, the owners share a building insurance policy of approx $1062 per annum each.
Rental estimate - $650 to $680 per week.
Features include:
- 2 Bedrooms
- 2 Toilets
- 1 Bathroom
- 1 Garage plus Ample Extra Parking
- Open Plan Living
- 3x Reverse Cycle Air-Conditioning
- Miele Dishwasher
- Gas Cooking
- Electric Oven
- Built in Microwave
- Luxurious Main Bathroom with Rainfall Shower
- Dual Built in Robes to Master Bed
- Built in Robe to Bedroom 2
- Shutters Through-out
- Automatic Roller Door to Garage
From the moment you pull into Kathleen Street it's apparent that this is one of the most sought after streets in the area where everyone looks after their home and is within easy access to public transport, shops and parks.
17 Kathleen Street continues this theme with a large and inviting frontage that has been utilised perfectly with a large fence and entertainers alfresco that's surrounded by garden beds and room for a veggie and herb garden.
Stepping in, the home has enjoyed a complete do-over with a modern and contemporary feel flowing right through the living space. The kitchen sits at the head of this space and enjoys ample storage and bench space as well as quality appliances including dishwasher, gas cooktop and electric oven. The dining and lounge sit adjacent and is the perfect space for entertaining family and friends with built in cabinetry a bonus.
The home then continues its luxurious upgrades in the main bathroom with a spacious area that includes a step in shower with rainfall shower head, large vanity and mirrored cabinet as well as 2nd toilet for convenience.
The master bedroom enjoys a large bedroom with great natural light and dual built in robes that have been fitted out internally also as well as it's own reverse cycle air-conditioner. Bedroom 2 is located towards the Eastern side of the home and also features a great sized built in robe and reverse cycle air-conditioner.
The garage can be directly accessed via laundry and features a separate store room and automatic roller door for ease.
Contact your REIWA award winning agent - Tom Miszczak on 0400 217 162
Disclaimer:
This information is provided for general information purposes only and is based on information provided by the Seller and may be subject to change. No warranty or representation is made as to its accuracy and interested parties should place no reliance on it and should make their own independent enquiries.

68 Milligan Street, Perth WA 6000
0403563018
TOM MISZCZAK
0400 217 162
