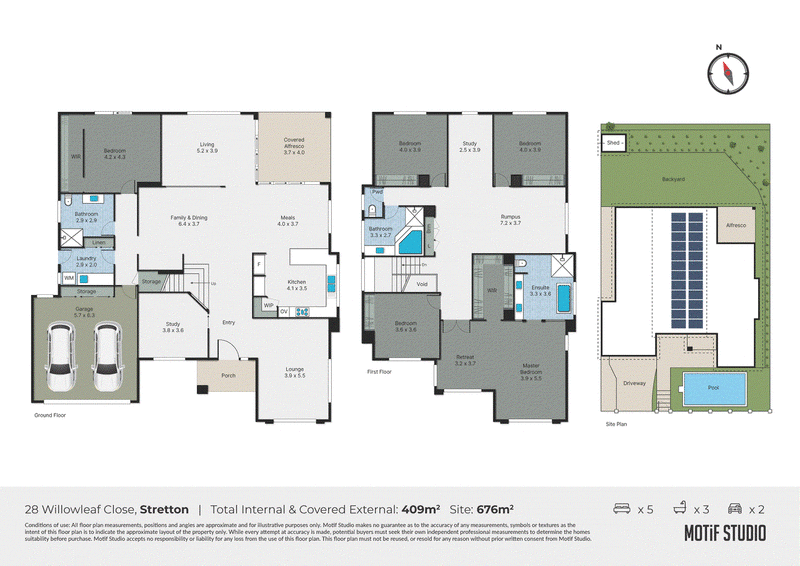Auction
Inspections
AUCTION
AUCTION DETAILS: On-site on Saturday, 7 th of December. Doors open at 1:00pm with Auction at 1:30pm if not sold prior. Offers are welcomed and will be seriously considered by the motivated sellers prior to Auction.
Discover the epitome of contemporary family living at 28 Willowleaf Close, where luxury and comfort harmonize in one of Stretton's most coveted streets in 888 The Parks Estate!
This modern masterpiece offers a rare opportunity to secure an exceptional lifestyle, with motivated sellers eager to start their next chapter. Interest at all levels is welcomed and encouraged - don't miss this rare buying opportunity!
The neighbourhood sets a striking tone, with wide, tree-lined streets and surrounding residences that exude grandeur and prestige.
Upon arrival, the chic façade hints at the sophistication that lies within. Modern finishes blend seamlessly with a thoughtful design, creating a home that promises to be the cornerstone for your family's cherished memories.
Beyond the front gate, the shimmering blue of the salt-water pool beckons, a private oasis perfect for Queensland's sunny summers (winter, too - its heated!) enclosed by a rendered fence for ultimate privacy.
An oversized, grand front door opens to reveal an interior that combines functionality with cutting-edge design.
A neutral colour palette with bold contrasts exudes a modern edge, offering a stunning backdrop adaptable to any style of décor.
Expansive living areas provide ample room to entertain and relax, with soaring 2.7-meter ceilings and a series of carefully-curated spaces, including a formal lounge, family area, and dining zone. An open-plan layout with subtle separations allows for both shared family moments and peaceful solitude.
Large windows frame the picturesque surrounds, infusing the living spaces with natural beauty. Glass sliders open to a seamless indoor-outdoor flow, leading to an alfresco area, lush grass, and landscaped gardens-perfect for outdoor entertaining!
Back inside, the chef's kitchen is a culinary haven, boasting sleek stone benchtops, a generous breakfast bar, premium appliances, and abundant bench and storage space, catering to every culinary need in style.
The lower level is complete with a generous bedroom, full bathroom, and debonaire laundry.
Upstairs, a plush carpeted retreat provides a private space for relaxation or play. Each bedroom on this level is generously proportioned, with the master suite boasting a vast scale, that includes a cozy lounge, a walk-in robe, and a lavish ensuite with stone benchtops, a jacuzzi, and dual vanities with his-and-hers basins.
The remaining bedrooms feature built-in robes and share a beautifully appointed bathroom that echoes the home's luxurious finishes.
Features Include:
Master Bedroom | Ensuite & Walk-In-Robe | Jacuzzi
4 Generously Sized Bedrooms | Built-In-Robe
Formal Lounge | Rumpus | Theatre Room | Office | Dining
Bespoke Chef's Kitchen |Premium Stone Benchtops | Waterfall Edge | Gas Cooktop
Covered Alfresco | Salt Water Swimming Pool| Fully Fenced
Spacious Remote Dual Lock Up Car Garage | Internal Access | Epoxy Flooring
South-North Facing
Solar Panel System
Crimsafe Security Screen
Ducted Air-Conditioning | Ducted Vacuum Aide
Location Highlights:
450 M | HawthornAvenue Park
650 M | Bus Stop (Route 150,115,155)
1.0 KM | Gowan Road Plaza
1.2 KM | School Catchment for Stretton State College (Prep - Year 12)
1.6 KM |Milestones Early Learning Stretton | 1.6 KM
2.0 KM | Calamvale Market Place
3.0 KM | Sunnybank Hills Shopping Town & Calamvale Central
This home is a rare find, welcoming interest from all levels. Don't miss this exceptional opportunity to embrace a lifestyle of elegance and comfort in one of Stretton's finest settings.
Our instructions are clear - this property must be SOLD! To ensure that you do not miss out on this opportunity, register your interest today.
*This property is being sold by Auction or without a price and therefore a price guide cannot be provided. The website may have filtered the property into a price bracket for website functionality only".
* All information contained herein is gathered from sources we consider to be reliable. However, we cannot guarantee or give any warranty about the information provided, and interested parties must solely rely on their own enquiries.

16-18 Beverley Avenue, Rochedale South QLD 4123
MIRANDA CHEANG
0450616681
ZISHAAN OMAR
0430515113
