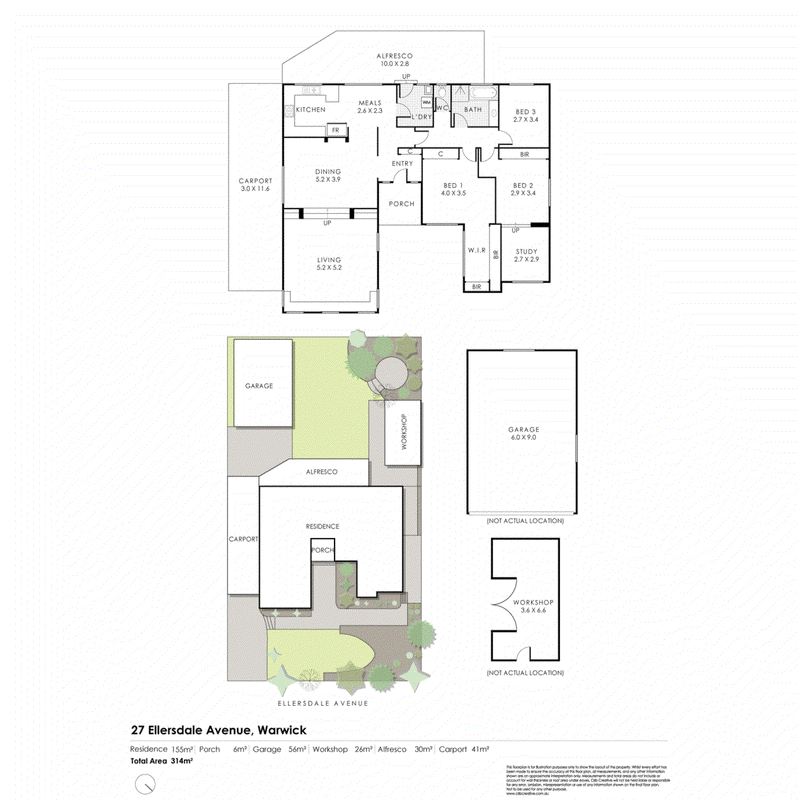Inspections
Offers Over $799,000
Positioned near the epicentre of Warwick's retail and entertainment hub, this expansive family home offers incredible potential for renovators and those looking to create their dream living space. Boasting a large, flexible floor plan and generously sized rooms, this property is brimming with possibilities for transformation.
Featuring beautifully landscaped gardens and clever design elements throughout, this home is a perfect canvas for those with vision. Whether you're looking to modernise, extend, or create something entirely unique, this property provides the space and layout to bring your ideas to life.
Why you will love living HERE:
- Timber floorboards to kitchen and dining for a warm, classic feel
- Multiple living areas including a spacious sunken lounge for added versatility
- Three generous bedrooms each with clever design and plenty of space
- Gas cooking and an abundance of storage in the well-appointed kitchen
- Laundry with external access making household tasks a breeze
- Bathroom with separate shower and bath
- Separate toilet for added convenience
- Large enclosed rear yard with a massive garage plus an additional workshop
- Evaporative cooling and an alarm
The location...
- Convenient access to the Freeway and Reid Highway close by
- Just 110m to a bus stop en route to Warwick Train Station
- Approx. 1km to the Warwick shops, various eateries and the cinema
- Plenty of fitness options with sporting clubs, gyms, nature walks and Warwick Stadium all within minutes
- Walking distance to loads of parks and reserves
Next steps…
For further information or to arrange a viewing, please submit your enquiry via the form below.
LOT DETAILS
Lot: 456 Plan: 9567
Volume: 588 Folio: 42A
OUTGOINGS
City of Joondalup $1,690.95 p/a
Water Corporation: $1,085.81 p/a

356 Oxford Street, Leederville WA 6007
1300 077 005
RACHEL HOLLINGSWORTH
0474 497 605
ROB EDWARDS
0418 665 144
