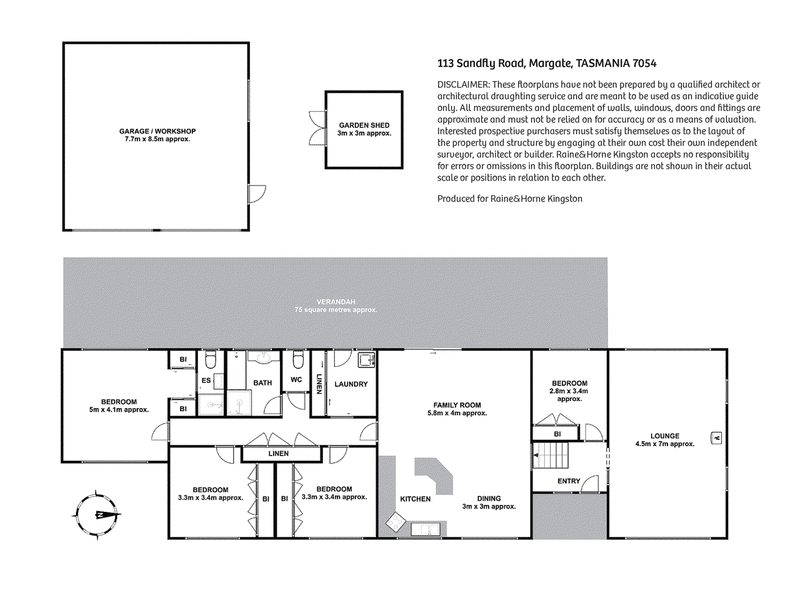Price Over $1,095,000
Set on 4,052 square metres of gently sloping land and sheltered behind established gardens this four bedroom, two bathroom semi-rural property in popular Margate has a charming ambience and would offer a wide range of buyers a warm, welcoming and versatile home.
Accessing the home from the conveniently positioned two vehicle car park at the front of the main building gives you an opportunity to pause and admire the water views of North West Bay.
The front door opens up into an attractive foyer with steps on the left leading up to the family room and kitchen whilst to the right is the impressive large formal lounge room.
Complete with triple aspect windows and a wood burning stove this room is a showstopper with its vaulted timber lined ceiling and feature brickwork.
The lounge is also fitted with a reverse cycle air conditioner (heat pump).
Also positioned off the entry foyer is the fourth bedroom with built-ins and this room could also be the perfect home office or den.
Heading up the short staircase to the family room we enter an equally impressive space with lofted ceilings.
This area combines kitchen, dining and informal lounge fitted with a reverse cycle air conditioner (heat pump). A sliding glass door gives access onto the covered verandah which runs the full length of the building.
The kitchen has a unique contemporary design with lovely and practical solid granite bench tops.
The layout of the kitchen features an impressive breakfast bar and plenty of storage.
The kitchen's stainless steel appliances include a wall mounted Miele oven, separate cooktop, range-hood, wall mounted microwave as well as an integrated Miele dishwasher and integrated fridge.
The dining area is positioned just off the kitchen and the spacious family area provides the perfect informal living space.
Access to the full length and fully gated verandah from this part of the home provides the perfect safe play space for smaller children as well as the perfect sheltered outdoor entertaining venue.
An internal doorway from the family room leads into the main hallway off which are the laundry with large storage area, family bathroom with shower, bath and vanity and the separate toilet.
The hallway also has plenty of built-in storage.
Two of the remaining three bedrooms are positioned along the front of the home and both have large built-in robes and a pleasant garden aspect with water views.
The main bedroom is spacious and beautifully fitted out with a walk-through robe featuring "His & Hers" wardrobes with mirrored doors.
The walk-through robe in turn leads into the en-suite bathroom with shower, toilet and vanity.
The interior of the home is mostly carpeted with window blinds or curtains fitted on windows.
The fully fenced and gated grounds of the property are mainly laid to lush lawn with large planting beds and established trees and shrubs.
The grounds also feature a large double vehicle garage with roller doors, high roof, several power points and a separate garden shed provides storage for the gardening essentials.
A small orchard is positioned at the rear of the garage.
The garden is one of the major assets of this property as it adds a sense of established charm to the home as well as having little surprises to discover such as the delightfully "wild" woodland area at the front of the property.
An additional bonus is the property is on town water.
The home's location on Sandfly Road in Margate gives the homeowner ease of access to Margate and its growing range of services and attractions, as well as local schools and the waterways and beaches of this region.
Only a five minute drive from the property is Kingston with its broad range of shopping centres, schools, attractions and sporting facilities and the Hobart CBD is only a 20 minute commute away.

98 Beach Road, Kingston TAS 7050
(03) 6229 1034
SUSAN KAY
0418720201
