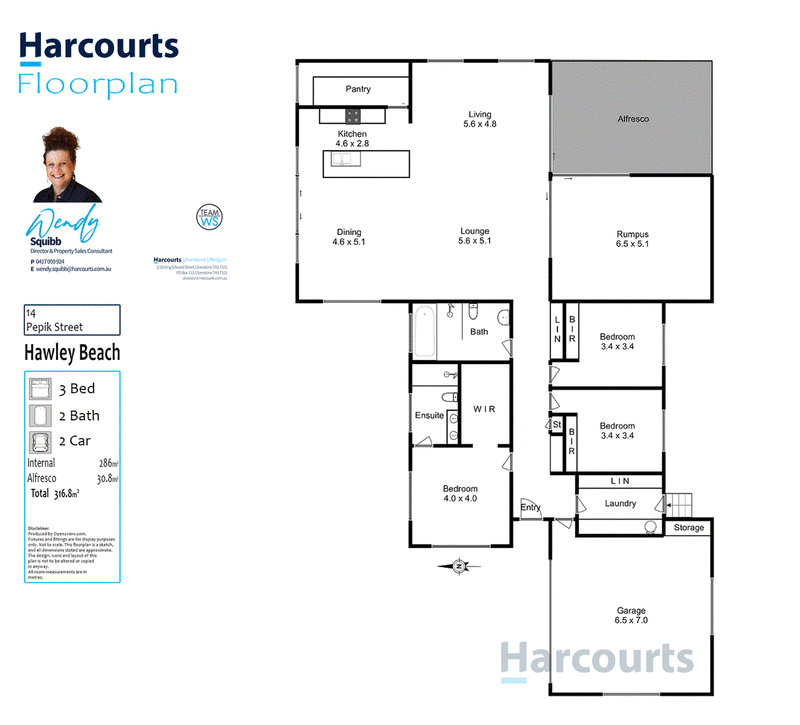Inspections
Offers Over $990,000
It's a dream home… a home where no expensive has been spared to create this stunning masterpiece. Every chef's dream kitchen… every family's perfect layout for space and easy living… and for anyone looking for privacy and 'close to the beachside' living, with beautiful views out over Hawley Beach…this is the home for you.
Let me take you on a walkthrough of this spectacular home at 14 Pepik Street, Hawley Beach…
Just over 30 squares of pure magnificent living, this home is stylish as well as practical. Entry is from either the front double garage or the main front door onto polished concrete floors… this sets the tone of this contemporary home and coupled with an eclectic mix of timber highlights this home feel light, bright and warm.
A thoughtful design sees all the bedrooms, bathrooms and laundry at the front of the home and then the rear of the home opens up with expansive living areas.
The three bedrooms are spacious with quality carpet, large robes in bedroom 2 & 3, and a magnificent master suite, complete with a dream walk-in robe. Congratulations must go to the owners for the simply stunning bathroom and ensuite. A beautiful mixture of tiling from floor to ceiling with on point colours in muted greys and gorgeous emerald green all coming together beautifully with a mixture of black or titanium fitting and timber accents… These bathrooms are straight out of a Vogue catalogue.
Now to the living… This state-of-the-art kitchen, a beautiful showpiece has been thoughtfully laid out with stone benches, large built-in fridge space, 90cm Smeg oven with gas hotplates, integrated dishwasher, soft close cabinets, power point in the benchtops and all this in an on trend colour palate. But there is more… a huge walk-in Butlers pantry with an enormous amount of storage will be any budding chef's dream.
A few other outstanding features are:
• Storage is beautifully taken care of with 2 hallway cupboards, huge storage in the laundry and a further wall of storage in the garage
• Zoned air conditioning throughout the whole home
• Energy efficient home with 21 solar panels (8kw inverter) & double-glazed windows
• Heatpump hot water system which is also energy efficient
• Fully fenced with 6ft colour bond fencing all on concrete plinths
• Merbau decking and aggregate concrete paths around the home
• Spectacular views out over Hawley Beach from the living and outdoor deck
• Westinghouse & Hisence fridge/freezers to stay with the home
• Built in Tasmanian Oak entertainment unit in the lounge room
The living space in this home is vast with the open plan kitchen, dining, lounge and sitting room. There is access to the undercover deck from the sitting area and to the cement patio from the dining area. Plus, through a stylish barn door you will find a massive rumpus/entertainment/office room. There is also access to the undercover deck from here through the stack back glass doors.
Hawley Beach is a beautiful place to call home and together with surrounding coastal towns of Port Sorell and Shearwater this is one of the fastest growing areas in Tasmania, and why wouldn't it be. It's an easy flat walk to the gorgeous beaches plus there are great facilities including the new Woolworths Shopping Centre, with a Bottle Shop, Bakery and more. A flat stroll away is the Shearwater Golf Course and Country Club, plus there is a Chemist, Doctors Surgery, Post Office and plenty of café and dining options.
Built just over 12 months ago this property offers an opportunity to purchase a near-new home, without the hassle and lengthy time frames typically associated with building. Please phone the listing agent Wendy Squibb for further details about this property or come along to one of our upcoming open homes… we will be delighted to show you through.
Disclaimer:
While Harcourts Ulverstone & Penguin has taken every care to verify the accuracy of the details in this advertisement, we cannot guarantee its correctness. Prospective buyers need to take such action as is necessary, to satisfy themselves of any pertinent matters.

2/26 King Edward Street, Ulverstone TAS 7315
03 6425 7999
WENDY SQUIBB
0417059924
