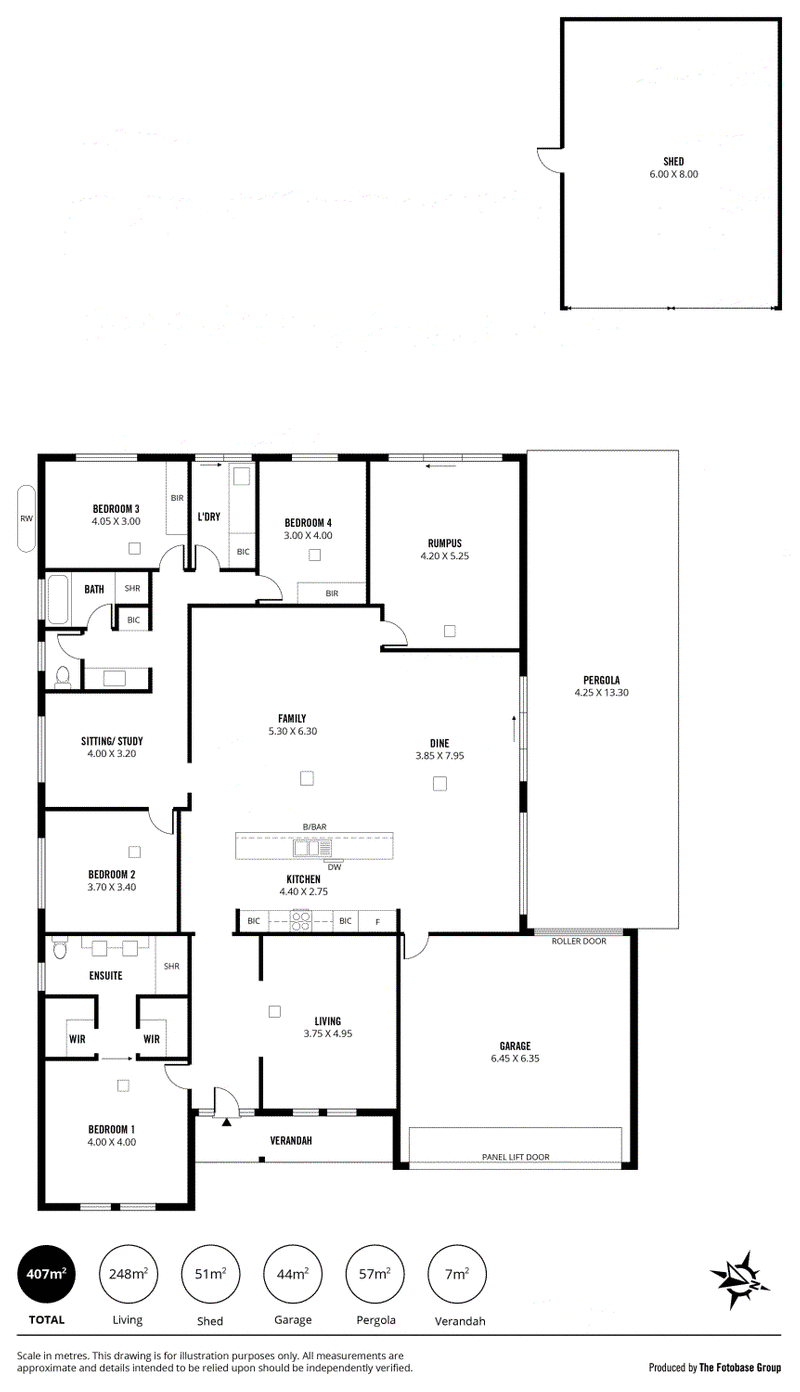Under Contract
Built in 2009 and situated upon a full size allotment of approx 927sqm, this substantial family home is positioned in a prime beachside location.
Featuring 2.7m ceilings, LED downlights and neutral decoration throughout, 3 substantial living spaces, 4 bedrooms including master with ensuite and his & hers walk in robes, plus an additional study or potentially a 4th living area / kids retreat, this home is seriously primed for the extended family seeking space to spread their wings!
The open plan kitchen and family room is one of the biggest we have seen, and opens onto a substantial gabled pergola, combining to make the most perfect all weather entertaining space. Quality roller blinds have been installed throughout and ducted reverse cycle air conditioning ensure your year round comfort.
The garage (UMR) features powered door and internal access to the kitchen as well as drive through access to a substantial 9m x 6m shed, allowing plenty of space for extra vehicles or a boat. A rarity in modern times, this home also features a lovely secure rear yard with established garden and lawn, perfect for young children, grandchildren and pets to enjoy.
Location doesn't come any better than this, just a short drive to Seacliff, Brighton or Glenelg beaches and numerous top notch restaurants, pubs and cafes, the Marion shopping precinct and Flinders University and Medical Centre are less than 5 minutes by car, and a commute to the Adelaide CBD is a breeze, either by car or public transport.
This substantial home is truly one of the best family homes to be offered to the market locally in recent years, your inspection is highly recommended!
** Note - Council gutter maintenance works are currently being undertaken in this location, temporarily limiting street parking.

132 Main Road, Mclaren Vale SA 5171
0410 653 658
COREY MICHELMORE
0404014545
JESSICA ZARNOW
0408500931
