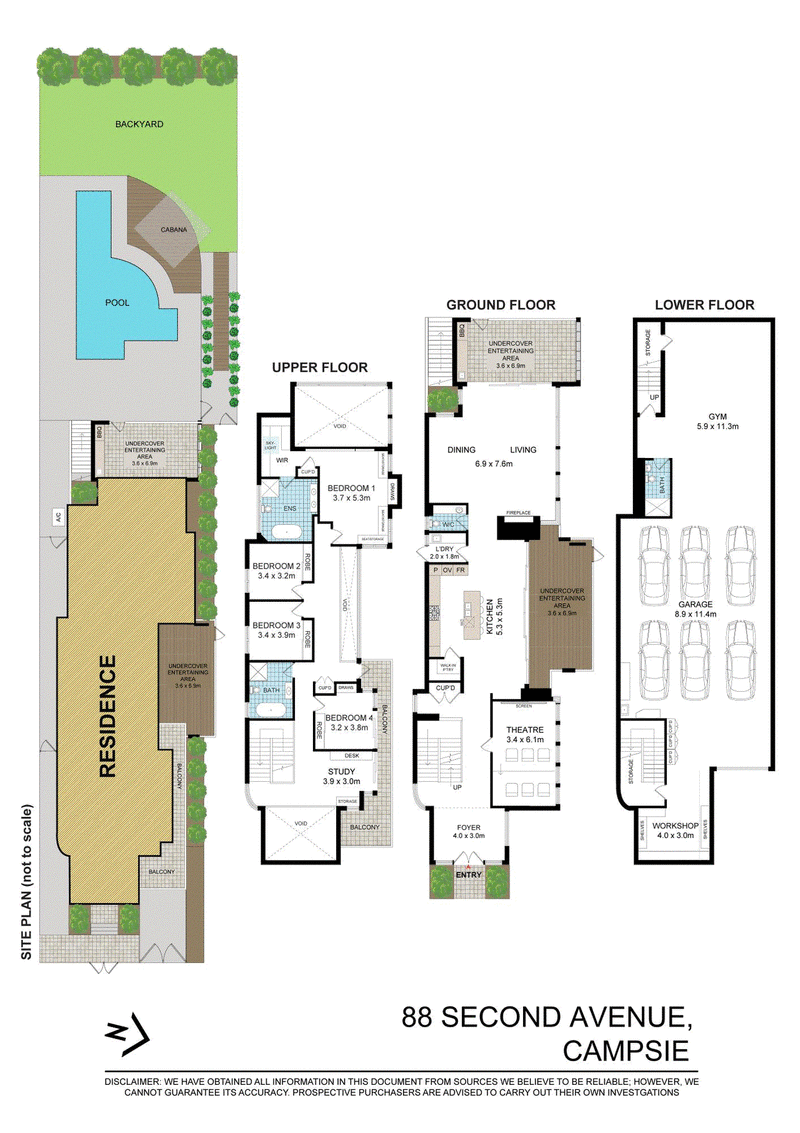Price Guide $3,500,000
Intuitively designed with pitch perfect proportions, high-end finishes and a masterful approach to contemporary living, this incredible architectural residence delivers a sophisticated family masterpiece in a coveted pocket overlooking the Cooks River Parklands.
Crafted without compromise and enjoying every conceivable luxury, this tri-level home's soaring ceilings and walls of glass highlight east, north and west aspects creating a remarkable sense of space and natural light.
On a massive 670sqm parcel, it features a wealth of living areas with seamless indoor/outdoor transitions to resort-style alfresco entertaining spaces including multiple sun soaked decks, beautifully landscaped gardens and a sparkling mosaic-tiled swimming pool and poolside cabana.
The homes four upper-level bedrooms are designed as relaxing, light filled retreats. All are appointed with built-in wardrobes and the master wing features a boutique-style walk-in wardrobe and a deluxe full-sized ensuite.
Connoisseurs will adore the state-of-the-art chef's marble kitchen with a vast island breakfast bar, premium Smeg gas appliances and a walk-in pantry, while the Travertine tiled undercover entertainers' courtyard is equipped with an integrated Beefeater BBQ.
Further highlights of this incredible home include a professional home theatre and a full-sized basement gym, a timber fireplace, Daikin VRV zoned ducted air conditioning, integrated sound, deluxe bathrooms and outdoor lighting.
Complete with internal access to garaging for six cars, this magnificent property is located on the border of Croydon Park with easy access to all the attractions of the inner-west, while minutes to Campsie's vibrant hub, the station, quality schools and popular eateries.
� Grand proportions with elegant formal & informal living/dining zones
� Cleverly designed to enjoy effortless indoor/outdoor entertaining
� State-of-the-art marble island kitchen, premium Smeg gas appliances
� Integrated Smeg dishwasher, walk-in pantry, b/bar, espresso machine
� Fabulous resort-style backyard w/ sparkling heated mosaic-tiled pool
� Poolside cabana, sunny level lawn, beautifully landscaped gardens
� Travertine tiled alfresco entertaining with integrated Beefeater BBQ
� Seamless flow to north facing deck with idyllic parkland views
� Well-proportioned bedrooms with ceiling fans and built-in robes
� Master wing with boutique walk-in robe, deluxe marble ensuite
� Bathrooms with separate bath/rainwater showers, Parisi tapware
� Solid concrete construction, double brick, concrete roof
� Daikin VRV zoned ducted air conditioning, wood fireplace
� Quality finishes of natural stone, hardwood timber, marble, glass
� Internal access to six car garage, workshop space, bathroom
� Professional gym, home theatre, designer lighting, soaring ceilings
� Lower bathroom with full plumbing with scope for second kitchen
� Video security intercom, outdoor garden lighting, vast storage
� Adjacent to Cooks River Parklands, walkways and cycleways
� Bordering Croydon Park, rapid access to inner-west attractions
� Minutes to Campsie's vibrant hub, shops, popular eateries, station
Total Property Size: 670sqm approx.
Council Rates: $559.00 per quarter approx.
Water Rates: $180.00 per quarter approx.
Details: Peter Kassas - 0404 003 320
Francois Vassiliades - 0400 131 415

197 Beamish Street, Campsie NSW 2194
(02) 9789 6088
PETER KASSAS
0404003320
FRANCOIS VASSILIADES
0400 131 415
