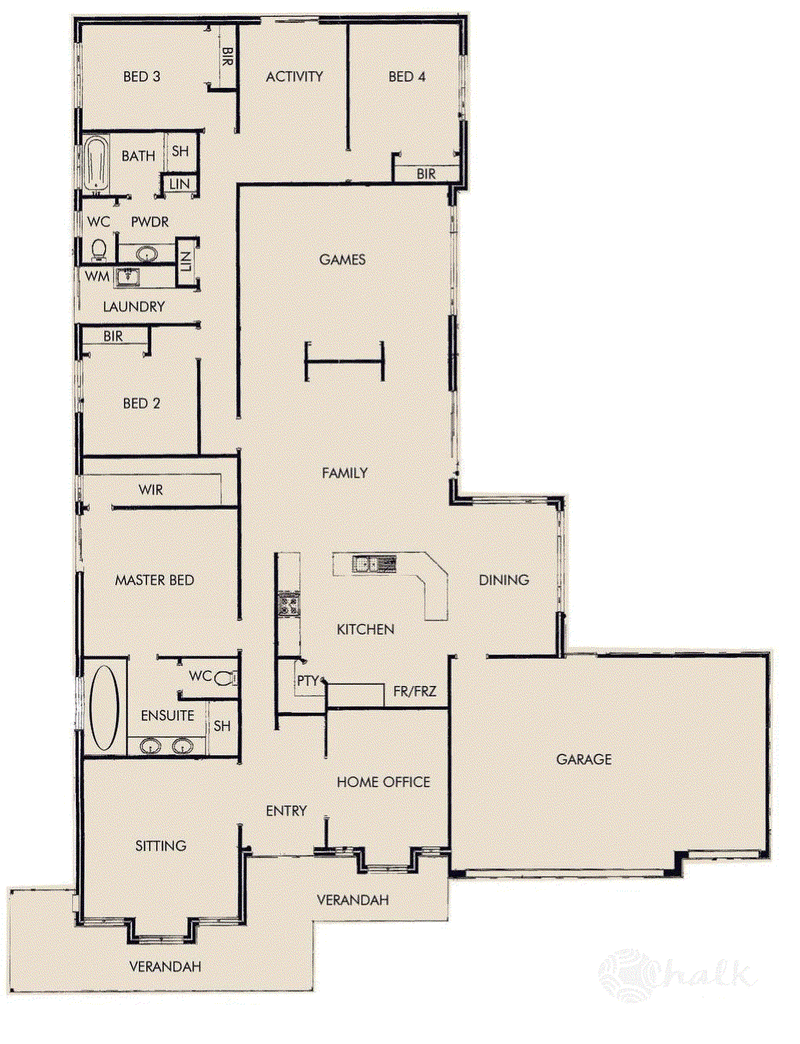From $970,000
Welcome to 3 Pallid Road, Coodanup, a remarkable & very spacious Placid Waters Estate family home with 918m² of land and over 330m² of stylish, functional living space. Surrounded by other high-calibre homes, this property combines luxury, space, and the natural charm of breezes from the Serpentine River and Peel-Harvey Estuary.
This home greets you with a grand entryway featuring timber floors and 32-course ceilings that lead into an opulent vaulted hallway. At the front of the home, a well-appointed office with double French doors offers a private workspace. Adjacent to this a large formal lounge or sitting room with double doors provides a versatile living area.
The expansive master suite is a true retreat, with luxury features including dual shower heads, a deep spa bath set in front of double casement windows, double vanity, heat lamps, and a heated towel rail. The suite is complemented by an extensive walk-in robe and access to a private courtyard with a charming white timber patio, creating a serene personal sanctuary.
The open-plan kitchen, dining, and family area boasts soaring ceilings, creating an impressive sense of space. Designed with the chef in mind, the gourmet kitchen offers ample cupboard and bench space, deep pot drawers, a large walk-in pantry, a 900mm freestanding oven, and two appliance cupboards, all framed by elegant bulkhead ceilings.
A separate theatre room provides additional space for entertainment or relaxation. With a high recessed ceiling, downlights, French doors, and block-out blinds, this room is versatile and perfect for family activities.
The children's or guest wing at the back of the home is thoughtfully designed for privacy and functionality. It includes three bedrooms, each with double built-in robes, a central activity area that is ideal as a study space or playroom, and a well-planned guest bathroom featuring bath and shower. It has been designed with forethought and consideration placing the vanity and toilet separate to the bathroom making it convenient for family and guests alike.
Outside, the property offers abundant space for vehicles and storage. The triple garage includes shopper's entry, and double side access leads to a flat roof patio with high clearance, providing enough room for a caravan, boat, or other equipment. A large, high-pitched powered shed (approximately 7m x 4m) with three-phase power offers even more storage and workspace options.
The outdoor living area is perfect for family gatherings or quiet relaxation. A sweeping alfresco patio wraps around the home and features a generous backyard, a cubby house, and easy-care fully reticulated gardens, all designed to make the most of the spacious grounds.
Additional features enhance both comfort and efficiency in this home, including a 5,000L rainwater tank, eight solar panels, reverse cycle split system air conditioning, and a new gas instantaneous hot water system fed from a solar hot water system.
Conveniently located, this property is close to multiple boat ramps, with the Riverview Foreshore Boat Ramp just 900 metres away.
Your choice of 4 local expansive playgrounds including one of the infamous Mandurah giants.
A waterfront café a 2km walk along a nature reserve full of native wildlife.
Within a 5 to 10-minute drive, you'll find Mandurah town centre, Mandurah Marina, Mandurah Foreshore, and various shopping centres, providing easy access to retail, dining, and entertainment.
Families will appreciate proximity to schools like the Mandurah Catholic College (4 minutes), local daycare (3-minutes) while healthcare needs are met with Peel Health Campus just 6 minutes away.
For those commuting, getting to Perth is straightforward, with Mandurah Train Station nearby, offering a train trip of just under an hour to Perth's CBD.
Don't miss the opportunity to view this incredible property that combines luxury, convenience, and a lifestyle suited to modern family living. Contact Hayley today to arrange a viewing. If you can't make it in person, private video-calls are available on request.
Hayley | Chalk Property
m 0403 569 005 | e hayley.t@chalkproperty.com.au
Top 5 Sales Agent | Western Australia 2023 | RateMyAgent
Disclaimer: The vendors and/or their agents do not give any warranty as to errors or omissions, if any, in these particulars, which they believe to be accurate when compiled. Prospective purchasers should satisfy themselves by inspection or otherwise as to the accuracy of the particulars.
Shop 5/7 Railway Terrace, Rockingham WA 6168
HAYLEY TUBBS
0403569005
