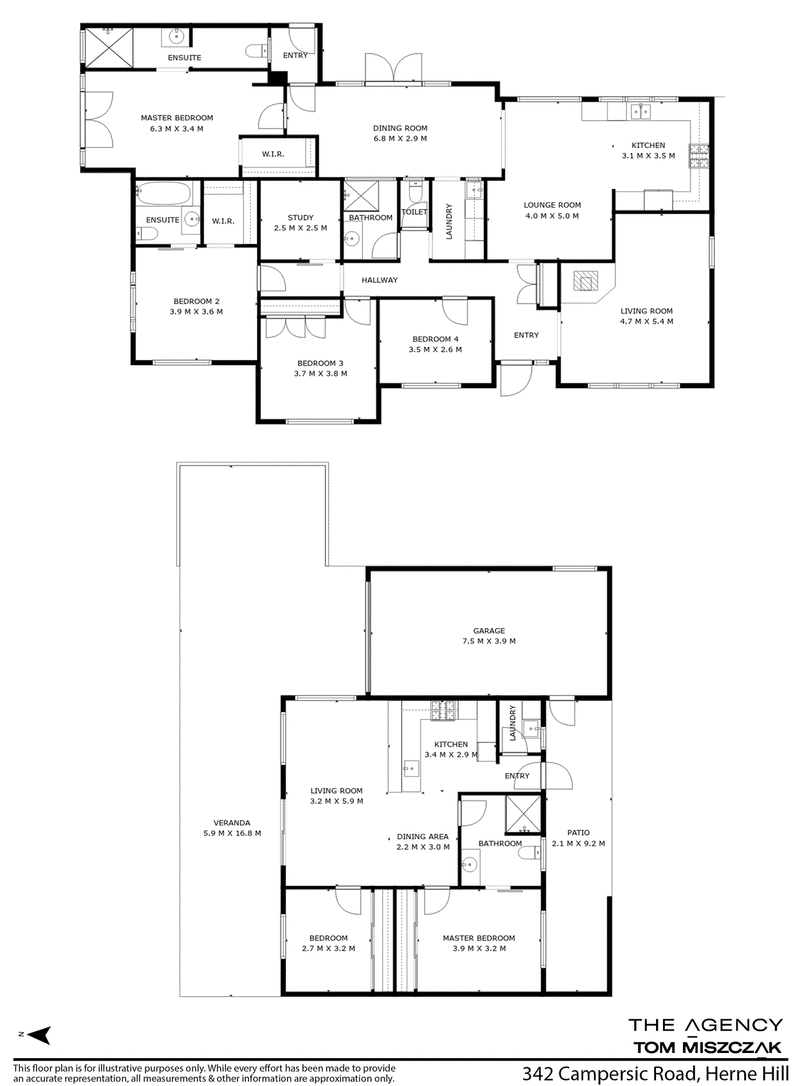Inspections
From $1.639m
** First Viewing - Saturday 16th November - 3:00pm to 4:00pm **
Tom Miszczak from The Agency has the pleasure of bringing this unique Swan Valley opportunity to the market. This exemplary property features living for the largest of families or even two with the main residence enjoying a quality 4 bedroom, 3 bathroom home and the 2nd residence a spacious 2 bedroom, 1 bathroom freestanding home with its own garage and entertaining space.
A truly rare and unique opportunity to not only gain an amazing lifestyle on over 5 acres just 22km from the Perth city, but you'll also love coming home to this feature filled property with something for all the family.
Features include:
Main Residence:
- 4 Bedrooms
- 3 Bathrooms
- Formal Lounge
- Open Plan Living and Dining
- Reverse Cycle Air-Conditioning
- Country Style Kitchen
- Renovated Bathrooms
- Walk in Robes
-
Secondary Residence:
- 2 Bedrooms
- 1 Bathroom
- Large Garage
- Reverse Cycle Air-Conditioning
- High Ceilings
- Open Plan Living
- Great Storage
The Grounds:
- 5.01 Acres of Land
- Large Powered Shed and Workshop
- Dual Driveways for Entry
- Large Grassed Entertaining Space
- Large Alfresco with Bar
- Flying Fox
- Multiple Smaller Sheds and Carports
What the Owners love:
- Avon descent up the road
- Baskerville tavern close (great food)
- Wineries all around us (we can ride our bikes to them)
- Yearly bonfire up the back - with nice views
- Our ensuite bedroom could be used as an Airbnb or rented out
- Push bike road racing in winter along this road
- Small local Post Office in Herne Hill (very personal) cafe next door to that
- City is only 30-35 mins away.
- Close to Midland and Ellenbrook shopping locations
- No direct flight path over us
- Safe and private
- Pizza delivery from Stratton (very good and GF option too)
- Opportunity to run a variety of businesses from here
- Amazing venue opportunities - as we've used this property for on many occasions with huge success
- Flying fox in backyard among everything else
- Our Grandkid's love this place!
Stepping into the main home, the amount of work that's gone into creating this oasis will be immediately apparent. The warm tones and authentic country feel will immediately make you feel at peace with a layout that offers the largest of families the ultimate in flexibility.
The formal lounge and study enjoys an abundance of space and has that perfect touch for family movie night with a fireplace also.
The home then opens up into an open plan kitchen, dining and family lounge which overlooks the entertainers and kids space to the rear. The kitchen here continues the authentic feel of the home with ample bench and cupboard space as well as quality appliances.
The bedrooms are separated with beds 1, 2 and 3 located towards the Western side of the home. The master bedroom here is a king sized room with walk in robe and country style ensuite bathroom and adjacent is the nursery or home office, depending on needs.
Bed 2 and 3 are located down the corridor and are both great sized rooms that sit next the main bathroom and separate toilet for added convenience.
Bedroom 4 is located towards the Northern side of the home and is another master bedroom with walk in robe, sitting area as well as step in ensuite bathroom.
With so much just minutes away including Herne Hill Primary School, Governor Stirling Senior High School, Swan Christian College, Swan River Wine Region, Darling Range National Park, come and discover this hidden pocket of Perth
Don't delay, contact your REIWA award winning agent today - Tom Miszczak on 0400 217 162
Disclaimer:
This information is provided for general information purposes only and is based on information provided by the Seller and may be subject to change. No warranty or representation is made as to its accuracy and interested parties should place no reliance on it and should make their own independent enquiries.

68 Milligan Street, Perth WA 6000
0403563018
TOM MISZCZAK
0400 217 162
