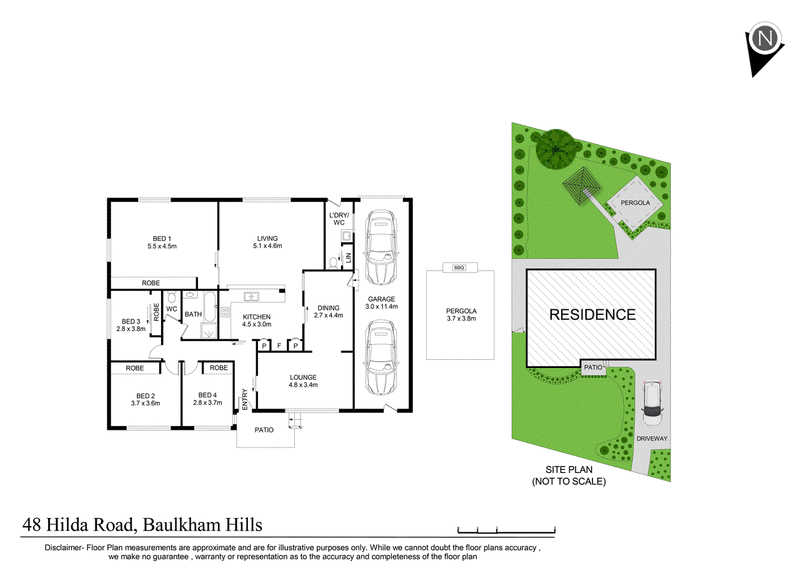Inspections
Contact Agent
Nestled high on a generous 734sqm block in one of Baulkham Hills' most desirable pockets, this meticulously presented single-level brick veneer home offers an exceptional blend of modern elegance and family-friendly functionality. Ideally located within the sought-after Matthew Pearce Public School catchment, this residence is the perfect place for a growing family to create lasting memories.
As you approach the home, the welcoming front porch invites you to step inside. Immediately, you are greeted by a spacious, sun-filled lounge that offers a relaxed space for family gatherings. This flows seamlessly into an airy dining area, while the strikingly modern, skylit kitchen boasts high-end finishes, sleek new tiles, and premium appliances. Whether you're preparing a weeknight meal or hosting a dinner party, this kitchen - with its ample storage, large island breakfast bar, and induction cooktop - is a true showstopper.
Adjacent to the kitchen, a generous second living area provides even more room to spread out, making it an ideal space for entertaining guests or unwinding in peace. The well-designed layout then takes you down the hall, where you'll find three spacious bedrooms, all featuring built-in wardrobes, gleaming polished timber floors, and an abundance of natural light. The stylish family bathroom has been thoughtfully upgraded, offering a free-standing bathtub, separate shower, and contemporary fixtures.
The private fourth bedroom, tucked away at the rear of the home, serves as a versatile retreat. Whether used as a guest suite, home office, or peaceful sanctuary, it offers a quiet escape with easy access to the second living space. The upgraded laundry, with its direct access to the backyard, adds a practical touch to the home.
Step outside and discover a stunning outdoor entertaining area that is sure to become the heart of family life. A large, covered pergola extends your living space outdoors, while the beautifully landscaped backyard - framed by lush privacy fencing - provides a serene environment for alfresco dining, BBQs, or simply relaxing in the sunshine.
The home also offers exceptional comfort and convenience with ducted air conditioning throughout, a freshly painted interior, and a single lock-up garage with internal access. With its prime location near public transport, The Grove Square shopping precinct, cafes, parks, and easy access to major roads, this property ensures you're never far from the action.
Key Features:
• Located within the Matthew Pearce Public School and Crestwood High School catchments
• Inviting porch entrance leading into a spacious lounge and open-plan dining area
• Modern, skylit kitchen with premium finishes, large island breakfast bar, induction cooktop, rangehood, oven, and dishwasher
• Expansive second living area for added flexibility
• Grand master bedroom with built-in wardrobe and polished wooden floors
• Three additional well-proportioned bedrooms, each with built-in wardrobes
• Stylish family bathroom with free-standing bathtub, separate shower, and contemporary fixtures
• Additional powder room for added convenience
• Dedicated internal laundry with backyard access
• Ducted air-conditioning throughout
• Covered pergola and private, landscaped backyard - ideal for entertaining and relaxation
• Single lock-up garage with internal access and ample driveway parking
This home is more than just a place to live - it's a lifestyle. With a perfect balance of style, space, and functionality, it promises everything a growing family could desire. Don't miss out on this exceptional opportunity to secure a dream home in a highly sought-after area.
**Disclaimer** All information contained herein is gathered from sources we believe to be reliable. The agent cannot guarantee its accuracy and does not accept responsibility for such. Interested parties are urged to rely on their own enquiries.

345 Windsor Road, Baulkham Hills NSW 2153
RAVI PANDEY
0468312379
DARREN DOWD
0417230695
