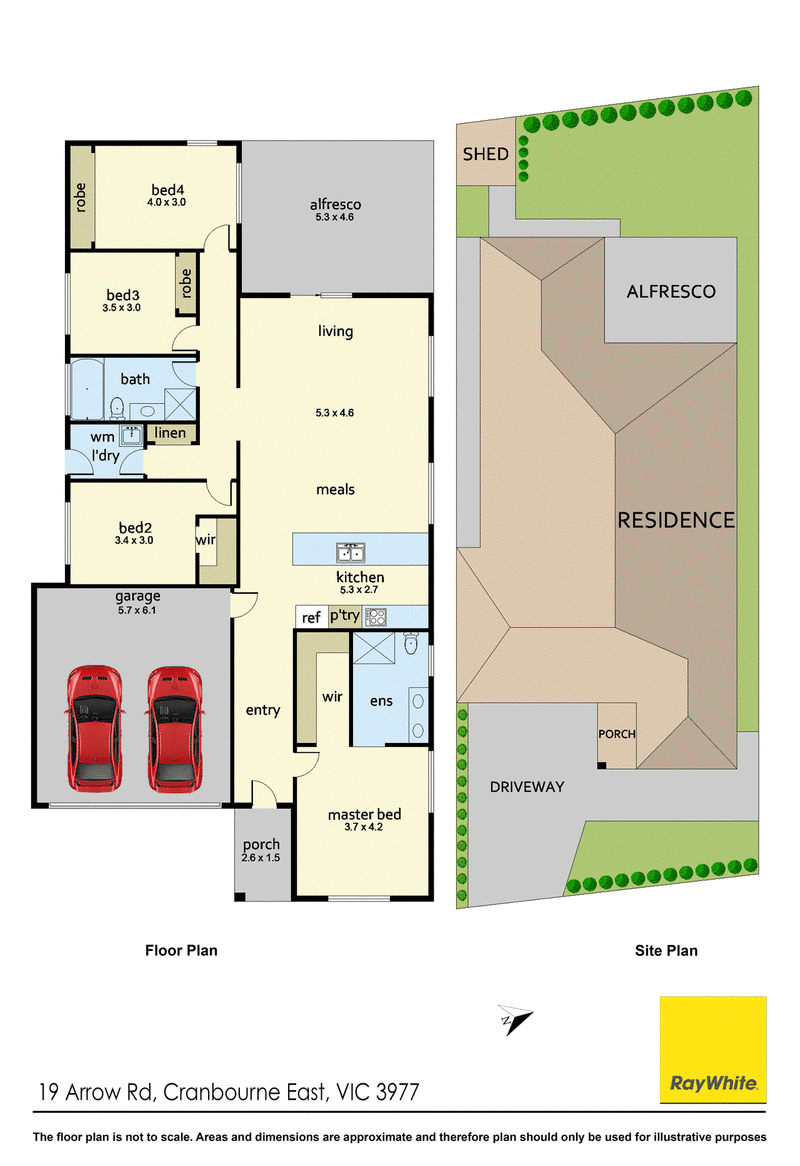Auction
Inspections
$695,000 - $745,000
THE HUNT CLUB ESTATE, CRANBOURNE EAST:
Residing within the prized Hunt Club Estate, this meticulous home presents like new, setting the tone for a life of convenience with its stylish interiors, easy-care surrounds and proximity to popular amenities.
Located in a peaceful tree-lined enclave, the property commands attention with its unique architectural facade and refined stone accents, while the neatly landscaped frontage provides off-street parking.
Opening with crisp white walls and glossy floor tiles, the welcoming entry leads the way, revealing a harmonious living/dining zone that embraces exquisite floating floors plus an open configuration and seamless outdoor flow.
Perfect for family barbecues as the summer months approach, the decked alfresco gazes over the generous backyard that's secured by Colorbond fencing and is complete with a useful storage shed and plenty of space for the kids' cubby house.
Relishing its sleek design and faultless functionality, the kitchen creates an elegant focal point with 40mm stone benchtops and timber-inspired cabinets.
The master is the haven of calm that busy parents crave, savouring its private zoning and generous dimensions, while the sizeable walk-in robe sits alongside the spacious dual vanity ensuite.
Fitted with soft plush carpet and a selection of built-in/walk-in robes, the 3 remaining bedrooms rest in their own exclusive wing, sharing the pristine main bathroom with its deep bath and soothing earthy tones.
Notable finishes include a double garage with internal access, a laundry with linen storage, window furnishings and security screen doors.
A perfect match for young families and astute investors, this impressive residence is just a stroll from the Cranbourne East Primary School, Cranbourne East Secondary College, local buses and expansive parkland.
It's also close to St Thomas the Apostle Catholic Primary School, the prestigious St Peter's College and the Hunt Club Village with easy access to the popular Casey Fields sporting complex, Shopping on Clyde, Selandra Rise and major roads.
With scope to move in, unpack and enjoy or add your own personal touches over time, 19 Arrow Road is sure to encourage family harmony.
BOOK AN INSPECTION TODAY, IT MAY BE GONE TOMORROW - PHOTO ID IS REQUIRED AT OPEN FOR INSPECTIONS!
DISCLAIMERS:
Every precaution has been taken to establish the accuracy of the above information, however, it does not constitute any representation by the vendor, agent or agency.
Our floor plans are for representational purposes only and should be used as such. We accept no liability for the accuracy or details contained in our floor plans.
Due to private buyer inspections, the sale status may change prior to pending Open Homes. As a result, we suggest you confirm the listing status before inspecting.

Level 1/7-9 Bakewell Street, Cranbourne VIC 3977
MATT RINGERI
0430574159
PAUL RINGERI
0412364893
