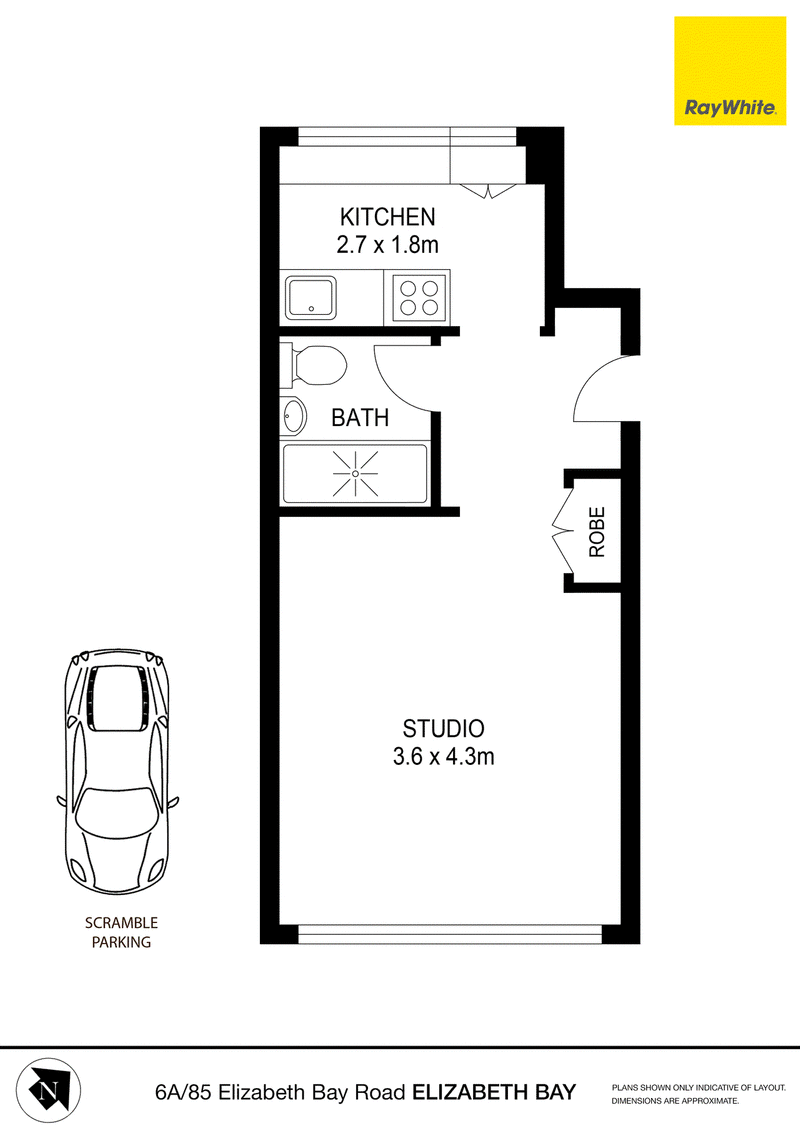Auction
Inspections
Auction
Leafy views over yacht-filled Rushcutters Bay and parkland make an idyllic backdrop to this freshly painted 28sqm studio and underline its coveted harbourside setting in Ercildoune, a landmark c1965 building designed by architect Harry Seidler. A private haven at the rear of the building, the studio has level lift access to its elevated setting in a prized end position on Level 6. Wall-to-wall windows maximise the views in the living/sleeping area, while the kitchen and bathroom are original and ready for a modern makeover. Savvy renovators will recognise potential to reconfigure the layout by turning the kitchen into a bedroom and creating a streamlined kitchen in the living area (STCA) similar to other apartments in the block. With a spectacular rooftop pool and scramble parking in the grounds, the building enjoys a peaceful location with buses at the door, footsteps to cafes/shops and Rushcutters Bay Park.
Features:
• Scramble parking in the forecourt entrance
• 28 sqm studio on rear Level 6 of Ercildoune
• Scope to create one-bed apartment STCA
• Living/sleeping with leafy bay and park views
• Original bathroom with shower above bath
• Original kitchen ready for modern renovation
• Modernist Seidler designed c1965 building
• Sunny rooftop pool with spectacular views
• Shared rooftop entertaining area with views
• 150m shops, cafes and Rushcutters Bay Park
• 350m to Beare Park & The Lookout marina cafe
• 500m to Potts Point cafes, dining and shopping
• Buses at door, 750m to Kings Cross train station

Level 1, 68 Moncur Street, Woollahra NSW 2025
02 9357 3434
RENEE CROSS
+61 413 764 566
TARKAN SIVAS
0431214702
