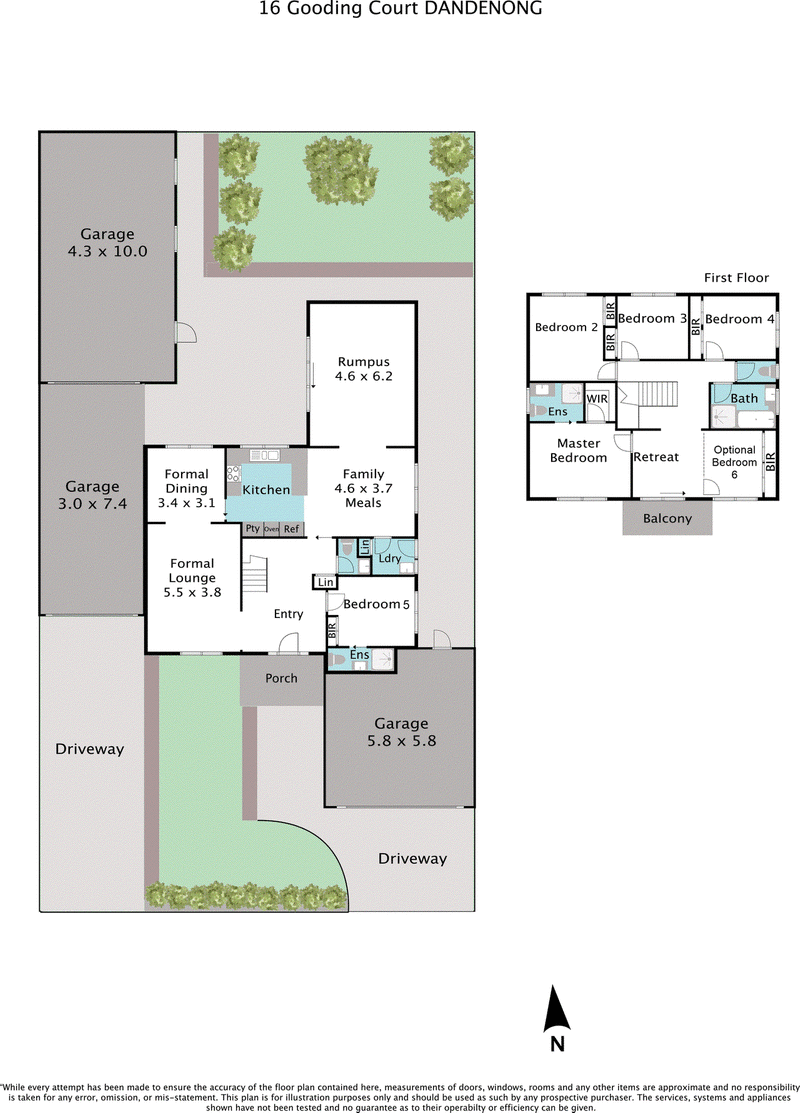Auction
Inspections
AUCTION $900,000 - $990,000
Step into this grand Italian-built residence, where timeless elegance meets modern comfort. This exceptional 5-bedroom (with an option for a 6th) home offers space, luxury, and functionality that discerning buyers will appreciate.
As you enter, be embraced by warmth from the gas ducted heating, and enjoy cool comfort in summer with premium evaporative cooling. Windows are fitted with roller shutters, and superior insulation ensures year-round energy efficiency.
Designed for family living and entertaining, this home boasts three distinct living zones, including a formal lounge with a cozy gas heater and an inviting rumpus room with both a gas heater and air conditioning. Downlights illuminate the entire ground level, enhancing the sophisticated atmosphere.
The heart of the home—a solid timber kitchen—features an upgraded oven and everything you need for culinary delight. With three well-appointed bathrooms, including two luxurious master bedrooms (one upstairs and one downstairs), privacy and comfort are prioritized for all family members and guests.
The exterior showcases beautifully landscaped gardens, two driveways for added convenience, and a double garage with additional second garage with space for up to 5 cars total undercover.
This is more than just a home; it's a sanctuary, a retreat, a piece of Italy right here in Dandenong. Don't miss the opportunity to live in an abode where every detail has been crafted to perfection.
Nearest Government Schools:
-Dandenong North Primary School
-Dandenong High School
-Dandenong Primary School
-Emerson School
-Endeavour Hills Specialist School
-Wooranna Park Primary School
Nearest Private Schools:
-St Gerard's School
-St John's Regional College
-St Mary's School
-Holy Family School
-St Paul Apostle South School
-Berry Street School
Healthcare:
-Dandenong Hospital
Parks:
-Ray Giles Reserve
-Essex Reserve
-Jim Hardy Park Booth Reserve
Community Facility:
-Paddy O'Donoghue Community Centre
Sport and Recreation:
-Pat Wright Senior Oval
DISCLAIMER:
Every attempt has been taken to ensure the accuracy of the information provided is as presented. We encourage you to make your own assessment during an inspection. In addition, the measurements provided of the land and/or property may not be 100% accurate. In order to satisfy yourself with the exact dimensions of the property/land / or of each room, we advise you to conduct your own measurements and/or engage the services of a licensed surveyor. Responsibility for any omissions or errors contained herein is expressly denied.

35 Douglas Street, Noble Park VIC 3174
03 9547 6777
TRAVIS BOCKMAN
0402988434
