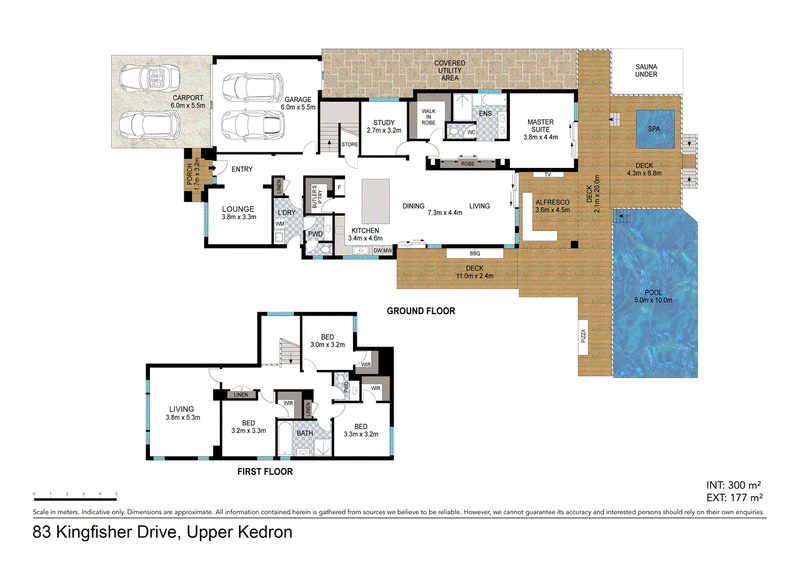For Sale
Be inspired by the lifestyle opportunity presented by this stunning double-storey residence, perfectly situated in the highly sought-after enclave of Upper Kedron. Set on an expansive and rare 1751sqm block that backs onto a lush nature this exquisite home promises unrivalled tranquillity and privacy, enveloping you in your own exclusive tropical retreat.
Upon entering through the grand portico, you're greeted by a welcoming and spacious hallway that draws you toward the serene natural backdrop at the rear of the home. A formal lounge at the front of the residence offers the ideal space for quiet reflection or elegant entertaining.
Further along, the impressive open-plan kitchen and family room, bathed in natural light, beckon you to experience seamless indoor-outdoor living. Large windows and sliding glass doors frame views of the surrounding greenery, ensuring a constant connection to nature.
A Culinary Masterpiece Awaits:
The central kitchen is a chef's dream, boasting premium 40mm stone benchtops with a breakfast bar on two sides, providing ample space for preparing meals or hosting large gatherings. High-end dual-fuel appliances, including a 900mm gas cooktop and electric oven, elevate your culinary experience, while a stylish splashback and a cleverly positioned kitchen window flood the space with light. The generous walk-in pantry offers extensive shelving and storage, complemented by soft-close cabinetry throughout. For wine enthusiasts, an under-stair wine cellar offers easy access for entertaining.
Functional and Luxurious Living Spaces:
Downstairs features a convenient third full bathroom and a separate laundry with direct access to the outdoor clothesline. The double garage includes a rear roller door, leading to an expansive covered workshop/storage area perfect for hobbyists or additional storage needs.
The master suite is a true sanctuary, complete with a study or nursery space in the adjacent room, a walk-in dressing room, and extensive sliding robes with built-in shelving. The luxurious ensuite includes dual vanities set on stone benchtops, a spacious shower, spa bath, and a separate toilet. The master bedroom opens directly onto a private alfresco area with a spa, creating a seamless connection to the tranquil reserve beyond. The master suite is on ground level offering easy access to the main living and kitchen areas.
Room for the Whole Family:
Upstairs, three generously sized bedrooms each feature walk-in robes and are serviced by a spacious bathroom with a full-sized bath and separate shower. The additional living area is perfect for a media room or multi-purpose space, offering flexibility for modern family living. Every room comes equipped with ducted heating and cooling to ensure year-round comfort.
Unparalleled Outdoor Entertaining:
Entertain in style across more than 130sqm of alfresco spaces (mostly covered), each with easy access from the home's main living areas. Enjoy outdoor dining with a cast iron pizza oven, an inviting spa bath, and a resort-style swimming pool complete with aquatic lighting and a stunning water feature. In the covered alfresco area, ample lounge style seating, an electric fireplace and outdoor TV area with ceiling fan add luxury and comfort to this outdoor entertaining area.
Features You'll Love:
* Expansive 1751sqm block backing onto natural reserve
* Open-plan living and dining, formal lounge, and upstairs media room
* Gourmet kitchen with 40mm stone benchtops, quality appliances, and a spacious butler's pantry
* Exceptional outdoor living with multiple entertaining areas
* Resort-inspired swimming pool and spa for year-round relaxation
* Master retreat with walk-in robe, dressing room, and private alfresco access
* Zoned ducted air-conditioning and heating for year-round comfort
* Double garage and double carport with rear workshop access
* 7.2kW solar system for energy efficiency
* Local bus and train services, schools, small shopping centre 5 mins away
This property offers an executive lifestyle in a serene environment, with an easy commute to the Brisbane CBD. Don't miss this exceptional opportunity to make this resort-style home your own
Disclaimer:
This property is being sold without a price and therefore a price guide cannot be provided. The website may have filtered the property into a price bracket for website functionality purpose.

47 Mcginn Road, Ferny Grove QLD 4055
07 3351 7788
DAVID TYLER
0411453054
