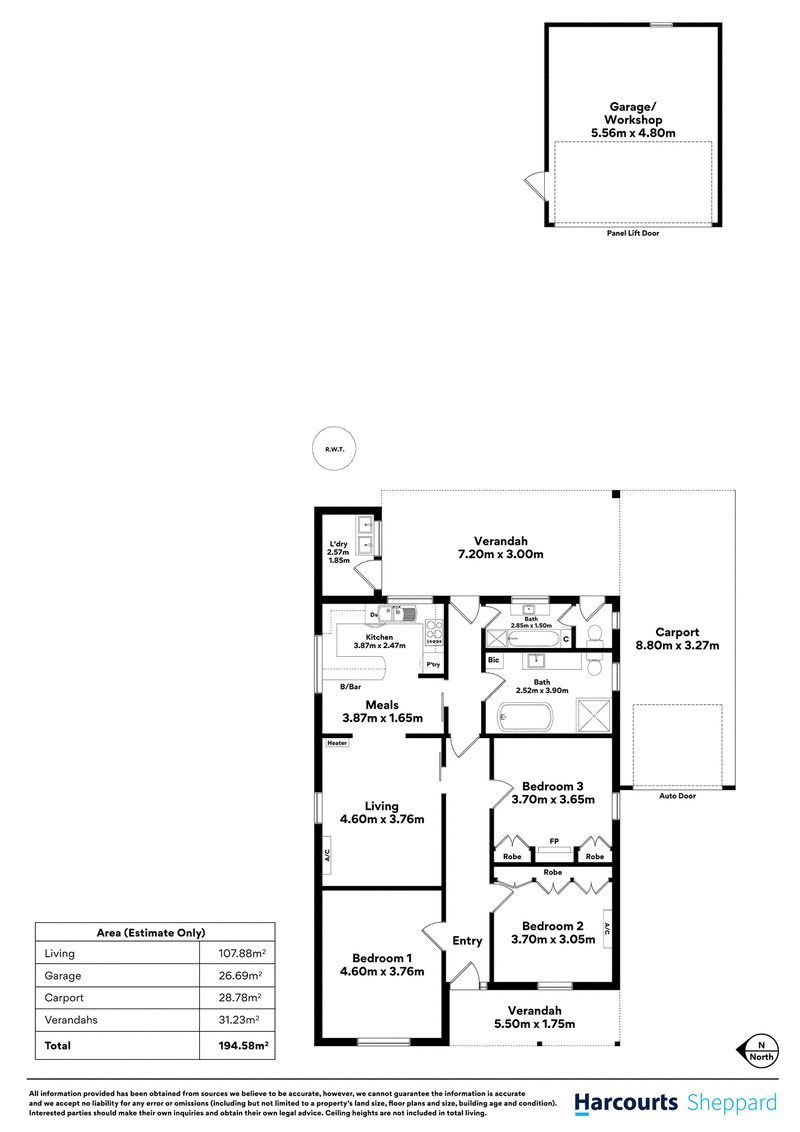Auction
Auction On-Site 30th November 10AM
Welcome to 20 Elizabeth Street, Evandale-a beautifully preserved sandstone villa nestled on a versatile 512sqm allotment, featuring tall ceilings, ornate cornices, and elegant ceiling roses. Lovingly updated in recent years, this home is perfect for buyers seeking a move-in-ready property with the option to create a dream extension (STCC).
Behind the charming front door lies the timeless appeal of this C.1910-built residence. To the left of the entrance, the main bedroom offers ample space, flexible design, and new lighting fixtures, including soft sconce wall lighting adding to its abundance of western sunlight. Bedrooms 2 and 3, complete with floor-to-ceiling built-in robes, provide generous accommodations for family or guests. Relax in the recently renovated bathroom, where a freestanding bathtub, ample bench space, and abundant cabinetry create a spa-like retreat.
The spacious living room serves as the heart of the home, seamlessly connecting to the bright kitchen and meals area. The kitchen features generous bench space, updated cabinetry, stainless steel appliances, and a gas cooktop, all illuminated by natural light. Looking to enhance functionality? Consider converting the rear laundry into a large butler's pantry by opening up the kitchen wall-one of many ways to add both value and convenience to this brilliant home.
Outdoors, enjoy established gardens that provide a lush escape for avid gardeners and active family members alike. The wide driveway leads to a carport and double garage, ensuring plenty of parking and storage.
For savvy renovators or those dreaming of a future extension, this property in rapidly growing Evandale offers endless possibilities. Build up or out-the allotment has room for a pool, expansive open-plan living, or any addition your heart desires (STCC).
FEATURES WE LOVE:
- Move-in ready
- C.1910 traditional sandstone villa
- Renovated bathroom with freestanding tub
- Timber flooring throughout
- Stylish pendant lighting and LED downlights
- Stained glass window entrance
- Tall ceilings, ornate cornices & ceiling roses
- Built-in storage in bedrooms 2 and 3
- Generous 512sqm allotment (approx.)
- Double garage/workshop at the rear of the property
- Huge potential for extensions and improvements (STCC)
LOCATION HIGHLIGHTS:
- Located between the sought-after suburbs of Stepney, Maylands & St Peters
- Just minutes from the vibrant cafes and restaurants of Norwood Parade
- Only 4.6km from Adelaide CBD, an easy 5-minute drive
- Evandale is renowned for its historic character homes
- Zoned for Marryatville High School and Trinity Gardens Primary, with proximity to St Joseph's Payneham and prestigious schools including St Peter's College, Loreto, St Ignatius, and St Andrews
PROPERTY SPECIFICATIONS:
- Year Built: C.1910
- CT: 5806/535
- Zoning: Established Neighbourhood
- Land Size: 512sqm (approx.)
- Title: Torrens Title
- Council: City of Norwood, Payneham & St Peters
**Vendors Statement:** The vendor's statement may be inspected at our office for three consecutive business days immediately preceding the auction, and at the auction for 30 minutes prior to the start.
All information provided has been obtained from sources we believe to be accurate. However, we cannot guarantee its accuracy and accept no liability for any errors or omissions (including, but not limited to, property land size, floor plans, and building age/condition). Interested parties are advised to make their own inquiries and seek independent legal and financial advice.
RLA: 324145

208D Henley Beach Road, Torrensville SA 5031
SHANE BOON
0421674905
