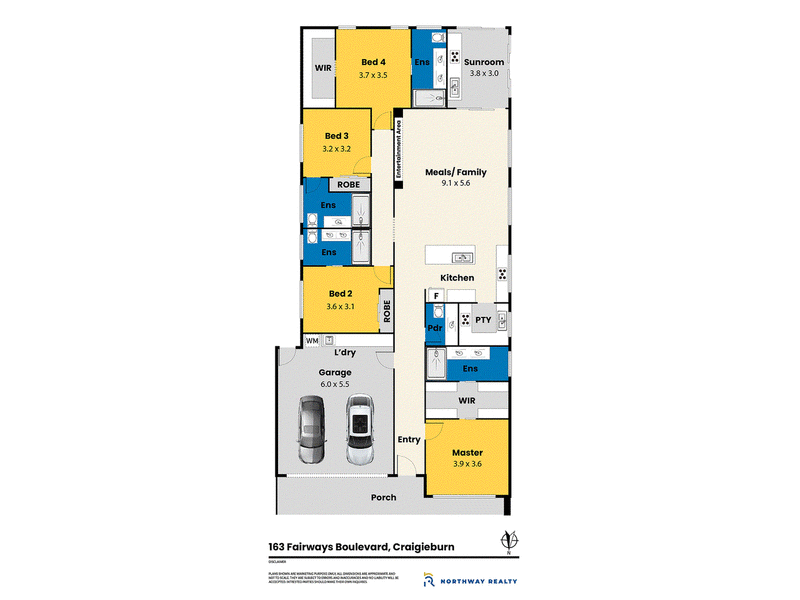Auction
Inspections
AUCTION 14TH DECEMBER AT 2:00PM
Northway Realty Vic proudly presents 163 fairways boulevard Craigieburn.
Welcome to 163 fairways boulevard Craigieburn. Striking in every direction, this sprawling home has been custom-designed for the growing family. Astounding the most fastidious of buyers with a clever floorplan to maximise entertaining all year round, This exquisite custom-built residence in the heart of Craigieburn, offers an unparalleled living experience. The house boasts 4 spacious sunlight-filled bedrooms, each with its private en-suite bathroom, ensuring comfort and convenience for all family members and guests.
2 generous bedrooms featuring built-in wardrobes and 2 remaining masters come with walk-in robes and large windows for natural light, and modern finishes. Each bedroom's en-suite is equipped with high-end fixtures and elegant design elements.
Enjoy meal prep in not one, but four stylish kitchens! Each kitchen is designed with functionality and aesthetics in mind, The main kitchen comes with a butler's pantry which features top-of-the-line appliances, ample storage, and contemporary finishes. Perfect for hosting dinner parties or catering to large gatherings.
The home features expansive living and entertaining areas, highlighted by a cozy fireplace that creates a warm ambience during colder months.
Throughout the house, you will find opulent touches such as gold taps and modern lighting fixtures that elevate the overall aesthetic and provide a sense of luxury.
Your safety and peace of mind are paramount with comprehensive security solutions, including strategically placed cameras, a robust alarm system, and an intercom for secure visitor access.
As you step outside the custom-built design extends to the outdoor area, where you can enjoy alfresco dining and entertaining in a beautifully landscaped yard.
Some extras the lucky buyer will love:
- Modern facade with 4 Luxury upgraded master bedrooms.
- 4 kitchens with top-quality appliances.
- Extra powder room.
- Led lights at the driveway and stairs.
- Security alarms and cameras around the house.
- Fireplace and feature wall with LED lighting.
- High ceiling in the whole house and much more.
This stunning residence is not just a house; it's a sanctuary that combines luxury, comfort, and modern living. Located in a vibrant community close to schools, parks, and shopping, this property is perfect for families seeking elegance and convenience.
Discover the home of your dreams in Craigieburn today!
Give us a call to find out more!
Ricky Singh 0434-289-054
Salvana Shima 0405-273-631
Please find the below link for an up-to-date copy of the Due Diligence Checklist
: http://www.consumer.vic.gov.au/duediligencechecklist.
*Photo ID Required At All Inspections*
* Photos Are For Advertising Purposes Only *
Please find the below link for an up-to-date copy of the Due Diligence Checklist:
http://www.consumer.vic.gov.au/duediligencechecklist.
DISCLAIMER: All stated dimensions are approximate only. Particular Given are for general information only and do not constitute any representation on the part of the vendor or agent.
This document has been prepared to assist solely in the marketing of this property. While all care has been taken to ensure the information provided herein is correct, we do not take responsibility for any inaccuracies. Accordingly, all interested parties should make their own enquiries to verify the information.

463 Nepean Highway, Frankston VIC 3199
1300 438 439
RICKY SINGH
0434289054
SALVANA SHIMA
0405273631
