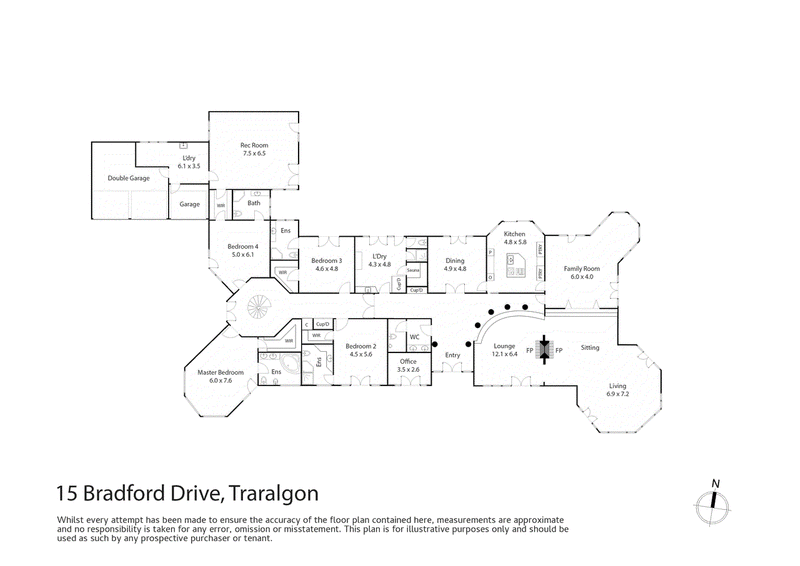2,995,000
Welcome to a realm where elegance meets grandeur, where every corner whispers sophistication. Located on a sprawling 5-acre expanse, this palatial residence transcends expectations with its scale, grandeur, and exquisite design.
As you arrive, a paved driveway meanders through the lush canopy of verdant trees, leading you to this architectural masterpiece. A picturesque lake glistens off to the side, adding a touch of serenity to the already captivating landscape.
Step through the resplendent reception foyer and a world of lavish living awaits. Impressively scaled living rooms with soaring ceilings, create a wonderful sense of occasion mirrored through the glorious sitting room with double sided fire place
An entertainer's dream, the eat-in kitchen is impeccably appointed with marble benches, a suite of Miele appliances including integrated fridge/freezer, ice maker, dishwasher, food warmers and deep fryer. A servery through to the elegant formal dining room of grand proportions adds to the ease of entertaining.
Family accommodation of extra-spacious proportions consisting of four ensuited bedrooms. Retreat to the palatial main suite, complete with walk-in dressing room and oversized marble ensuite featuring a bath and walk-in double shower.
The three additional King-size suites, each with ensuite bathrooms and walk-in robes, offer unparalleled comfort and privacy.
Indulge in the ultimate pampering experience within the substantial laundry, boasting a sauna and separate shower. For the discerning professional, a generous executive study awaits, accompanied by a powder room for added convenience.
With garaging for three cars, every aspect of convenience has been meticulously considered.
To arrange an inspection please contact:
Kerrie Ford 0436 179 179 - Kerrie Ford Property

463 Nepean Highway, Frankston VIC 3199
1300 438 439
KERRIE FORD
0436179179
