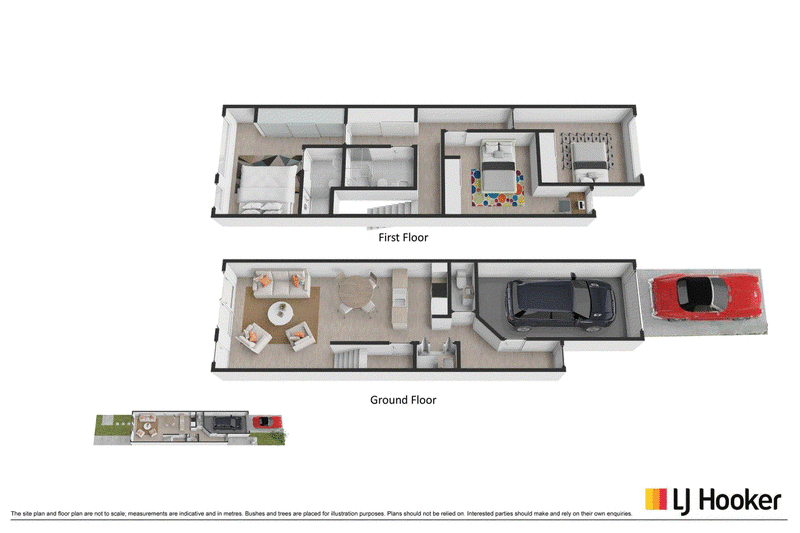$685,000 +
The best that the Molonglo Valley has to offer - embracing a coveted true northerly aspect from the living area and master bedroom. Enjoy sunshine and incredible views.
This is a house that immediately feels like home. Perfect for the modern family, first homebuyer or downsizer, this townhouse is immaculately presented, bright and airy, a spacious floorplan offering a rare combination of low maintenance lifestyle whilst still plenty on living and entertaining space.
With neutral tones and modern fixtures and fittings throughout, you will be pleasantly surprised by just how much is on offer. At the heart of this home is an open plan living and dining area, with reverse cycle unit and large glass sliders opening to the spacious and low maintenance front courtyard, bringing the outdoors in for endless entertaining opportunities. The northerly aspect ensures the living, dining and entertaining areas are all bathed in light. The kitchen provides a thoughtfully laid out space, with stone bench tops, electric cooktop and oven, dishwasher and plenty of storage space including large under-stair walk in pantry. A concealed laundry is also located downstairs, with a powder room conveniently servicing this level and your guests.
Accommodation is provided in the form of three generous sized bedrooms, all located upstairs and featuring built in robes. The master bedroom embraces a northerly aspect, ensuite and reverse cycle heating and cooling unit, the second bedroom featuring a sunny study nook. An additional full-sized bathroom services bedrooms two and three.
Additional features of this home include a single car garage with internal access and storage plus large linen cupboard upstairs. The ideal time to purchase in the well-established Molonglo Valley, thriving with shopping centres, amenities and schools. Moments away from the Stromlo running track and the bike criterium, wetlands and walking trails, and arterial roads leading to the City, Belconnen and Woden this beautiful home defies traditional townhouse living and is an outstanding opportunity not to miss - there is nothing to do but move in and enjoy.
Features include:
- North facing
- Inviting three-bedroom townhouse
- Large open plan living, dining and kitchen area with R/C heating and cooling system
- Sleek modern kitchen with stone bench tops, electric cooktop and oven, dishwasher and plenty of storage space including large under-stair walk in pantry
- Northerly aspect, built in robes, R/C heating and cooling unit and ensuite to master bedroom
- Two additional bedrooms, both with built in robes, second bedroom with study nook
- Private front courtyard
- Single car garage with remote and internal access
Living size: 115m2 (approx.)
Rates: $1,582.84 p.a (approx.)
Land tax: $2,077.59 p.a (approx.) (only if rented)
Construction: 2016
EER: 6 stars
Body corporate: $419.22 per quarter (approx.)
EER (Energy Efficiency Rating):

23 Brierly Street, Weston Creek ACT 2611
(02) 6288 8888
JANE MACKEN
0408 662 119
EMMA ROBERTSON
0422415008
