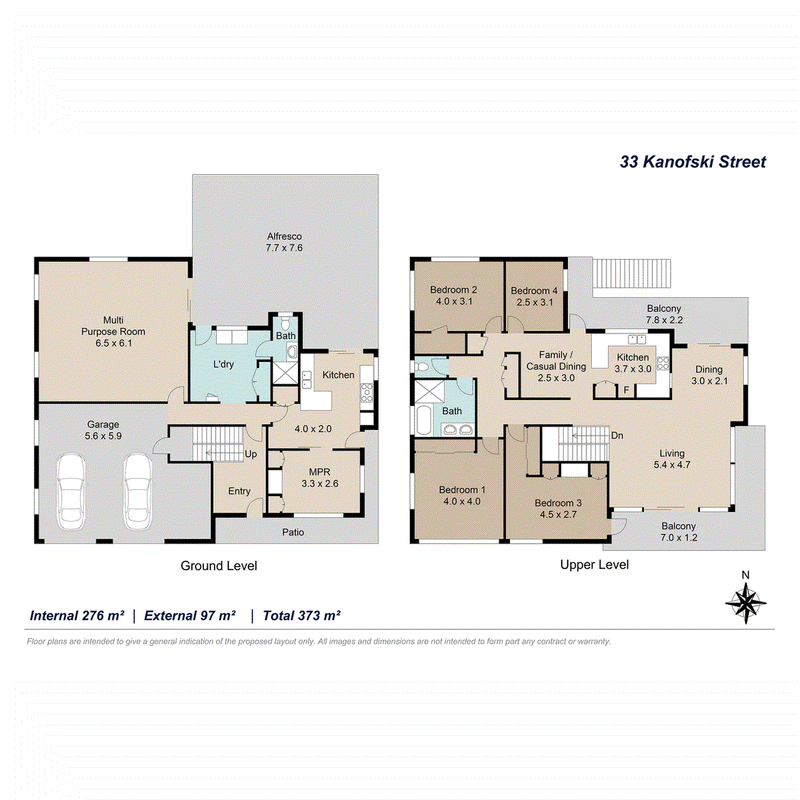Auction
Inspections
Auction Sat 23rd Nov 3pm
FOR SALE NOW OR AT AUCTION – PRIOR OFFERS CONSIDERED
An incredibly rare and desirable opportunity, this is your chance to secure the location you've always dreamt of, with an equally wonderful family home. We urge genuine buyers who have been painstakingly seeking an idyllic forever home in a premium Northside location, to inspect this generous and very well appointed property without delay.
Meticulously presented and maintained by its long-term owners, this property offers the most outstanding opportunity to secure a brilliant family home, in one of the most desirable and picturesque positions we have seen. Located in a prestige, elevated position in the highly popular Chermside West, the home is just metres to gorgeous parkland, bush reserve and dog off leash areas and walking tracks. An easy walk to City Express bus, a selection of well-regarded schools and private school bus routes, just moments to Westfield Chermside and multiple shopping options and hospitals, and surrounded by other quality homes and lovely neighbours; this really is lifestyle perfection!
Well-appointed and with an exceptionally spacious floorplan, the property presents as a quality family home with generous proportions, and will appeal to astute singles, couples and families in equal measure. You can simply move straight in and be incredibly comfortable, or value add and enhance at your leisure.
Ticking all of the crucial boxes, your prompt inspection is strongly encouraged here…
Features you will love:
• Huge 814m2 double block, in a premium, elevated location surrounded by quality homes and wonderful neighbours!
• Solid and well-built double storey brick and tile home, with a functional and flexible floorplan. Internal stairs provide ideal connectivity between the home's two levels
• A highly desirable north/south aspect and superbly elevated position, capturing views towards the City and incredible breezes!
• An effortless and spacious floorplan that extends across two brilliant levels caters perfectly to both couple or larger families
• Immediate opportunity for dual occupancy with a 2nd kitchenette on the ground floor
• Huge multipurpose space under offers incredible space for media room, home studio or teenage retreat
• Fresh neutral paintwork and gleaming polished hardwood flooring provide the perfect blank canvas to simply move in and start enjoying
• 4 bedrooms upstairs and an optional 5th bedroom downstairs (4 rooms have built in wardrobes)
• 2 renovated and well-appointed bathrooms servicing both levels of the home
• Big and beautiful 814m2 fenced block, with a wonderful family-friendly backyard and space for a pool if desired
• The exceptional and highly desirable floor plan will immediately impress, and offers a superb sense of space with high ceilings and large windows to let the light and views in
• Double remote garaging plus plenty of off street parking capacity for additional vehicles if required
• The home presents incredibly well by long term owners with regular maintenance being completed, allowing its next discerning owner the ability to simply move in and to position their furniture, with no work required
• Both front and rear verandas flow out from the upstairs living, dining and kitchen areas to capture the beautiful views that the home captures from both the north and south aspects. These verandas are the perfect private and peaceful spots to enjoy a twilight drink or morning coffee.
• An additional ground floor alfresco area provides an additional entertaining space for large gatherings of family or friends, or to watch the children play in the leafy backyard, or for a game of table tennis if desired
• The large kitchen is central to the main living/dining areas, and will fulfil every cook or entertainer's needs, with an abundance of preparation and storage capacity
• The wonderful selection of large living and dining spaces invite easy and relaxed family living and flow effortlessly, providing exceptional separation and privacy if desired
• All of the extras and inclusions that you would expect with a home of this calibre including laundry chute, security, ducted air conditioning, ceiling fans, updated lighting, fresh paintwork and carpets; providing absolute comfort and immediate liveability.
Although nestled within such an enviable, private position, your family's absolute convenience to all amenities is assured here. This really is a brilliant location, peaceful and private but with every important amenity at your fingertips!
Astute buyers seeking something so much better than the average will appreciate that this is a highly unique and rare offering. The current owners are reluctantly selling, and this home is ready for immediate occupancy. Here is the perfect property in the perfect location!
FOR SALE NOW OR AT AUCTION: Saturday 23rd November onsite at 3pm
QUICK FACTS:
Land size: 814m2
School catchments: Aspley State Primary School & Craigslea State High School
Brisbane City Council Rates: approx. $838 per quarter (for investor owner)
Rental appraisal: approx. $900-$1000 per week
EER (Energy Efficiency Rating):

1359 Gympie Road, Aspley QLD 4034
(07) 3263 6022
AMANDA WATERS
0402 109 955
