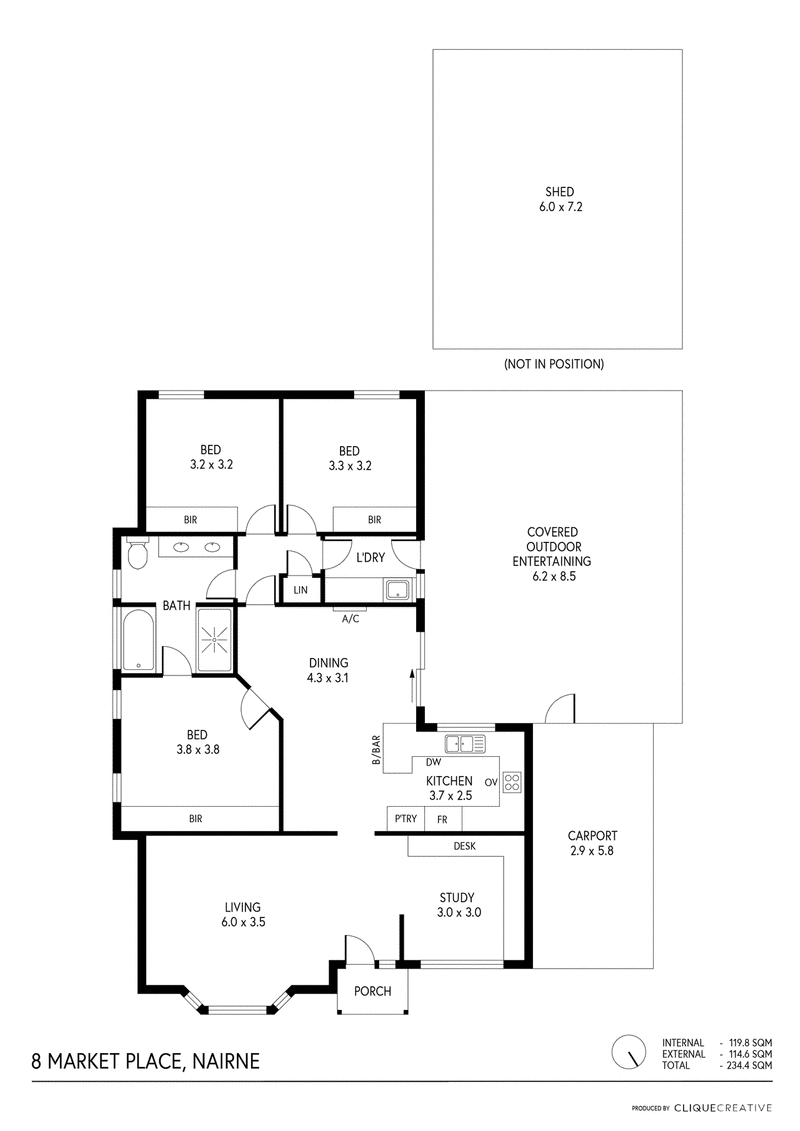Inspections
$720,000 - $780,000
With private access to Nairne Primary School's back oval, you'll wave the kids to class without getting out of your PJs or taking one step away from this neat-as-a-pin family home that entertains with summer flair under its rear alfresco pavilion.
Set on a flat, minimum-fuss parcel with dual driveways to go with its large shed, this move-in-ready 3-bedroom home pairs the ease of suburbia with that unmistakable Hills freedom, serenity and fresh air. It just feels good..
Thanks to its plantation-shuttered windows and exposed brick, its facade ensures this light-filled home looks good too, taking it up a stylish notch inside thanks to a series of periodic updates.
Featuring marble-effect benchtops, breakfast bar, quality stainless steel oven, dishwasher, induction cooktop and herringbone tiled splashbacks in varying hues of turquoise, the kitchen is the eye-pleasing, highly-functional hub of this free-flowing home.
A street-facing study (with built-in desk) gives you an excuse to work from home, the bay-windowed lounge room has Netflix binge nights covered, and the central dining zone steps up to the plate for those shared winter meals.
It's summer, so take it outside to that pitched roof pavilion with Christmas lunch on its wish list, tiled floors, plenty of room for a Weber and pizza oven, and cricket-ready lawns at its feet, just steps from that oval. It's nice to meet you, Nairne.
More to love:
- Prized rear access to oval, yet wonderfully private and serene
- Beautifully presented, inside and out
- Flexible floorplan with multiple living zones and the potential to create a fourth bedroom out of the study
- Large two-way bathroom with private access to the main bedroom, French provincial-style dual vanity and walk-in shower
- Storage includes built-in robes to all bedrooms
- Large shed with concrete floors and carport, plus additional off-street parking thanks to its dual driveways
- Separate laundry with external access
- Efficient split R/C for year round comfort
- Striking timber-look floating floors
- A short drive from Nairne newly developed Foodland/shopping complex
- Moments from Mount Barker and historic Hahndorf
- Walking distance from local coffee shops and artisan bakery
- Just 20 minutes from the Tollgate
CT / 5383/800
Council / Mount Barker District
Zoning / Neighbourhood (Z4201) - N
Built / 1989
Land / 869sqm (approx)
Council Rates / $ p.a.
Emergency Services Levy / $ p.a.
Estimated rental assessment / $500 - $530 per week - Written rental assessment can be provided upon request
Nearby Schools / Nairne Primary, Mount Barker High

58 Gawler Street, Mount Barker SA 5251
08 8393 7900
SAM OBORN
0415173133
ELLE GOSLING
0434644856
