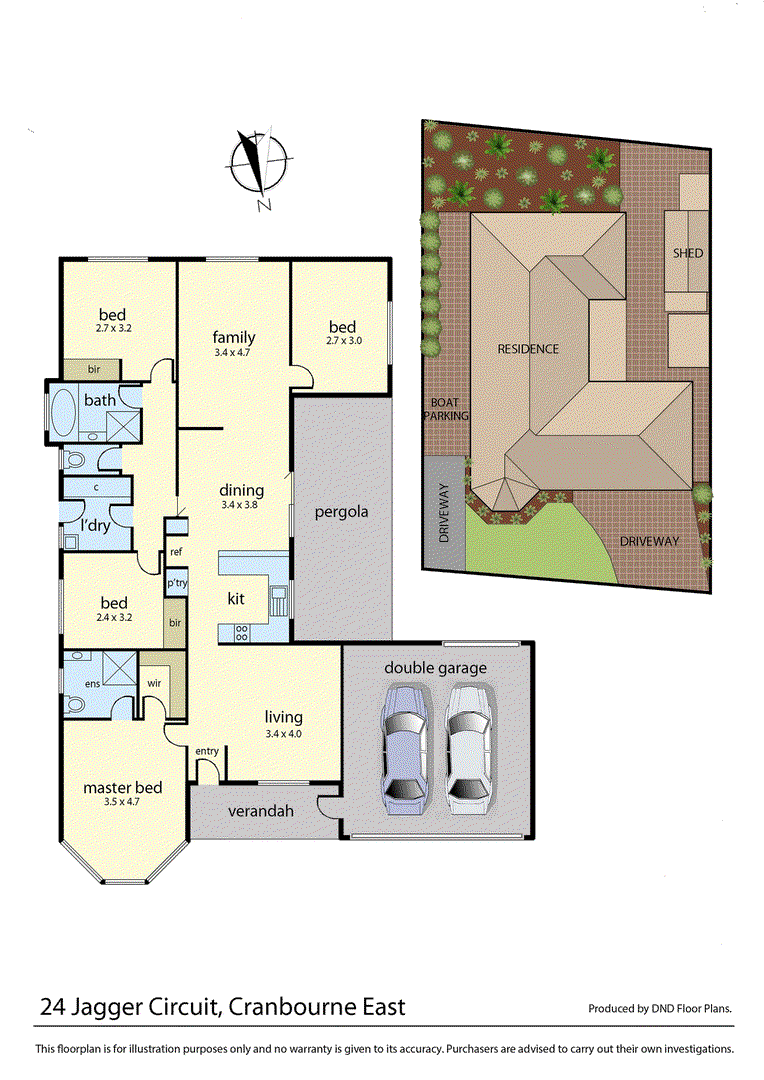Inspections
$690,000 - $740,000
Outstandingly spacious, north-facing, in wonderful original condition and set against manicured gardens, this quality brick and tile home is a perfect fit for those looking to raise their family.
Private, safe and secure, and moments from South Gippsland Highway, excellent schools, parkland and Cranbourne Park Shopping Centre, buyers will love the amenity-rich locale.
With a tranquil look and feel, the landscaped gardens, rose bushes and other greenery provide a wonderful backdrop to the home.
A bright and airy front living room with a feature slow combustion wood fire flows through to an open-plan kitchen/living-dining zone with abundant natural light.
The fully-equipped kitchen showcases generous bench space, smart and adaptable cupboard storage as well as premium appliances including a dishwasher.
An extra-large master bedroom located at the front of the residence boasts a walk-in robe and ensuite while three additional bedrooms all come with built-in robes and share a centrally located bathroom, including a separate bath and shower and a separate toilet.
Providing extra space to entertain and relax and usable year-round, sliding doors roll back to reveal a sprawling alfresco with stone paving and a pitched pergola. There's also another separate pergola shade area, garden shed and more of those lush garden surrounds.
Occupying a sunny 625sqm, other highlights and special features include a family-sized laundry with extra storage, ducted heating, split-system air conditioning in the main living area, ceiling fans, convenient side access for extra vehicle parking plus a double garage with internal access and rear roller door access.
So well located and beautifully presented for sale, 24 Jagger Circuit is an exceptional family home with space for everyone.
BOOK AN INSPECTION TODAY, IT MAY BE GONE TOMORROW - PHOTO ID REQUIRED AT ALL INSPECTIONS!
DISCLAIMERS:
Every precaution has been taken to establish the accuracy of the above information, however it does not constitute any representation by the vendor, agent or agency.
Our floor plans are for representational purposes only and should be used as such. We accept no liability for the accuracy or details contained in our floor plans.
Due to private buyer inspections, the status of the sale may change prior to pending Open Homes. As a result, we suggest you confirm the listing status before inspecting.
All information contained herein has been provided by the vendor, the agent accepts no liability regarding the accuracy of any information contained in this brochure.

Level 1/7-9 Bakewell Street, Cranbourne VIC 3977
MATT RINGERI
0430574159
