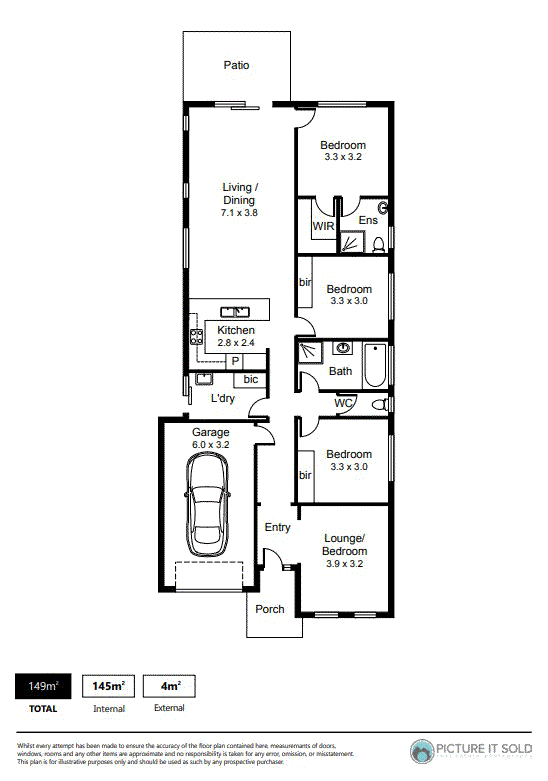Inspections
$599,000 to $630,000
It is with great pleasure that Ray White Angle Vale & Elizabeth and 'Team Ulbrich' present this excellent four bedroom or dual living room home set in the very popular and in demand suburb of Munno Para West. Situated in a quiet pocket of the suburb, on a 320m2 block (approx.) and with a 149m2 build size (approx.) this immaculate home built in 2011 and with meticulously maintained gardens has it all. It offers a beautiful low maintenance lifestyle and has brilliant street appeal.
As you walk up the paved driveway, suitable for additional car parking, and approach the home with rendered quoins on its portico, you'll be met with wooden flooring throughout. Upon entry to your right you'll see the carpeted fourth bedroom or second living space. Call it what you like. It's the perfect area for children or other members of the family to seclude themselves and be kept pre occupied while the others are entertaining in the main living.
The master bedroom is ideally located at the rear of this wonderful floorplan to enjoy that blissful sleep you've been craving for all day. The room offers a walk in robe and an ensuite with a shower, a toilet and a basin. The remaining bedrooms are spacious and offer built in robes. All of the bedrooms are carpeted. The second bathroom offers the lucky purchaser with a bath, a shower, a basin and a separate toilet nearby. The laundry provides plenty of room for all your cleaning needs, a linen cupboard and access outside through its sliding glass doors.
The open plan kitchen, dining and family area is simply perfect for endless entertaining. The kitchen offers ample under bench and above bench cabinetry, quality stainless steel gas and electric appliances, perfect for the home chef, a pantry and a large fridge alcove to house a side by side or French door fridge. The bright addition of the split system reverse cycle air conditioner in the main living allows the residents to be kept perfectly warm during the winter months and cool during the summer months.
Venturing through the sliding glass doors and into the backyard you are greeted with a low maintenance backyard that offers a large outdoor undercover paved area for your weekend barbecue get togethers and a good sized grassed area perfect for the children and pets to enjoy.
With screens on all entry points, shrubs along the rear perimeter of the allotment and a garage with a panel door, this home is exactly what you want, knowing that this investment of yours will surely grow over time.
FEATURES YOU WILL LOVE:
• 320m2 block (approx.)
• 149m2 build (approx.)
• 2011 build
• Quiet location
• Rendered frontage
• Paved driveway suitable for additional car parking
• Wooden flooring throughout
• Master bedroom at rear with a WIR and an ensuite
• Remaining bedrooms with BIR's
• All bedrooms carpeted
• Second living or fourth bedroom
• Second bathroom with a bath, a shower and a separate toilet
• Laundry with a linen cupboard and outside access
• Kitchen with stainless steel gas and electric appliances and a pantry
• Split system reverse cycle air conditioning to main living
• Paved undercover area
• Grassed backyard
• Screens on doors
• Garage with a panel door
• Beautifully maintained gardens and lawn
• New Peerless Playground - 4 min walk
• Public transport - 10 min walk
• St Columba College (R-YR12) - 3 min drive
• Playford Shopping entre - 4 min drive
• Adelaide CBD - 30 min drive
Want to find out where your property sits within the market? Have our multi-award-winning agent come out and provide you with a market update on your home or investment! Call Steven Ulbrich on 0484277674 or click on the following link https://raywhiteanglevale.com.au/agents/steven-ulbrich/118894
To put an Offer to Purchase in online please follow the link: https://forms.monday.com/forms/47b392bf41a9d21d63d4b3115313f956?r=use1
Disclaimer: We have obtained all information in this document from sources we believe to be reliable; However, we cannot guarantee its accuracy and no warranty or representative is given or made as to the correctness of information supplied and neither the owners nor their agent can accept responsibility for error or omissions. Prospective purchasers are advised to carry out their own investigations. All inclusions and exclusions must be confirmed in the contract of sale.

Shop 10, 121-123 Heaslip Road, Angle Vale SA 5117
+61 (8) 8180 8162
STEVEN ULBRICH
0484277674
KIEREN WEHR
0478759146
