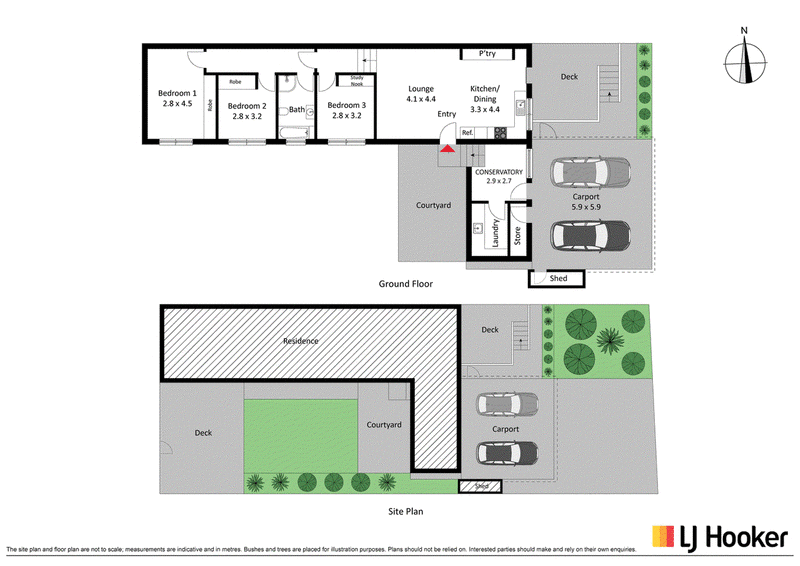Inspections
$799,000 +
This is not a house, this is a home. No body corporate, updated and move in ready, warm and comfortable, every inch of this home has been designed and utilised with practicality and liveability in mind. Nestled privately in the highly sought-after suburb of Hawker, renowned for being family friendly, enjoy close proximity to quality schools, local shops and the Belconnen Town Centre.
A functional floorplan and wonderful placement on the block make great use of space to allow for many surprising features. You are welcomed into the home via either the charming and privately fenced front deck, perfect for entertaining, or the conservatory/mud room, providing for rare yet ideal storage. Stepping inside, the kitchen and living/dining area is spacious, light filled and open plan, ensuring you can entertain and interact with ease. Bright and renovated, the kitchen offers a large island bench, electric cooking and dishwasher, plus an easy flow to the backyard and secondary outdoor entertaining area.
Three spacious bedrooms to hold all things dear to family members, all offering custom built in robes and ceiling fans, the master especially spacious also offering a reverse cycle heating and cooling unit. These bedrooms are well serviced by the fully renovated bathroom, offering a full-sized bath and separate shower, WC and floor to ceiling tiles.
The backyard is private and beautifully easy care. A covered entertaining area provides for easy entertaining all year round, the artificial flat lawn offering a safe place for the children to play. There is a second spacious deck giving yet another place to relax, entertain, unwind.
Additional improvements include a double carport, 6.6kw solar panels, feature timber panelling, new downlights, garden beds, reverse cycle heating and cooling to the living area as well as the main bedroom. Storage options are plenty with two spacious storage rooms, plus a spacious and renovated separate laundry. Positioned in a quiet loop street, moments away from Hawker Primary and High Schools, Belconnen College, plus Hawker shops and close to Belconnen Town Centre, embrace the comfort of a location embracing lifestyle, family friendliness and convenience all in one.
- Renovated and move in ready
- No body corporate
- Spacious and private front and rear entertaining areas
- Updated kitchen with electric cooking, island bench, dishwasher and ample storage
- Open plan living and dining
- Three bedrooms, all with new built in robes and ceiling fans
- Fully renovated main bathroom with separate bath and shower
- 6.6kw solar panels
- New downlights and feature timber panelling
- Two spacious storage rooms plus mud room/conservatory entrance
- Double carport
Block size: 353m2 (approx.)
Living size: 95m2 (approx.)
Land value: $468,000 (2024) (approx.)
Rates: $2,778 p.a (approx.)
Land tax: $4,506 p.a (approx.) (only if rented)
Construction: 1976
EER: 1.5 stars
EER (Energy Efficiency Rating):

23 Brierly Street, Weston Creek ACT 2611
(02) 6288 8888
JANE MACKEN
0408 662 119
EMMA ROBERTSON
0422415008
