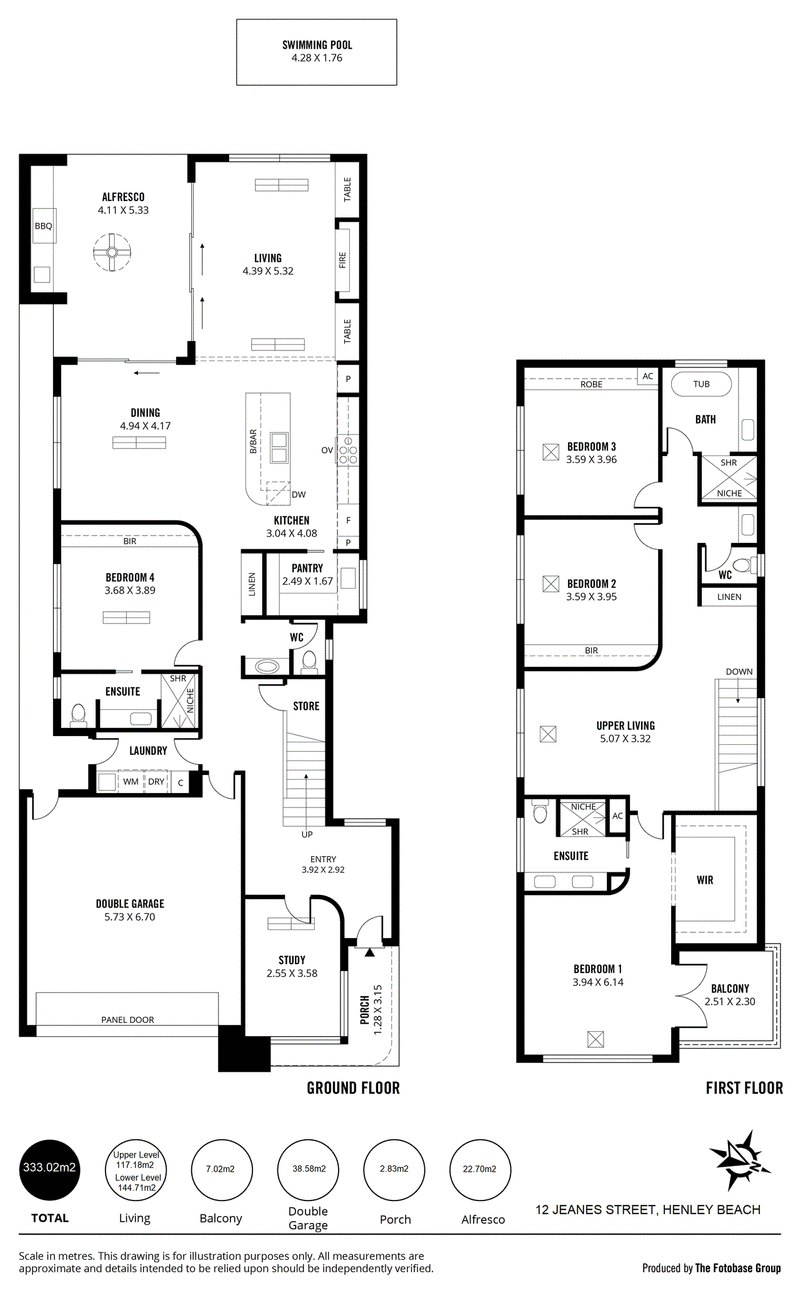Inspections
Contact Agent
This stunning architectural residence has just been completed to the finest of standards by renowned local builder ASPEC HOMES.
AT A GLANCE: 4 BEDROOMS (one on ground level with ensuite) *3.5 BATHROOMS *STUNNING OPEN PLAN LIVING *2nd LIVING AREA UPPER LEVEL *SEPERATE STUDY *FANTASTIC SEMI-ENCLOSED ALFRESCO *IN-GROUND SWIMMING POOL *DOUBLE LOCK-UP GARAGE *BEAUTIFULLY LANDSCAPED GARDENS.
If you are looking for a serene location opposite parklands, then this property is a must see. Enjoy some of Adelaide's best beaches, sunsets, River Torrens Linear Trail/Park and fabulous local shopping and dining at Henley Square, only minutes away. Public transport and quality private and public schools are all within easy reach.
This home showcases brilliant architectural features and high-end fixtures and fittings throughout.
LOWER LEVEL: Has the convenience of a master/guest bedroom with a large luxurious ensuite. The open plan living area is exquisite, light-filled and designed for Grande entertaining. The "Master Chef" with features LED lighting, huge preparation/breakfast bar with stone bench tops and European appliances and spacious Butler's pantry. The adjacent dining and living areas offer amazing space for family living through to those who relish entertaining guests. This level has a powder room, under stair storeroom, extra large laundry with quality built-ins and for those working from home there is a good size study/home office ideally located towards the front of the home.
UPPER LEVEL: Offers the 2nd living area, making it perfect retreat for teens. The amazing master bedroom is exceptionally large with spacious walk-in robe, double doors opening to a private balcony with superb views overlooking Menkens Reserve just across the road. The fabulous ensuite has a double bowl vanity with stone tops, great size shower alcove and wc. Bedrooms 2 and 3 have large built-In mirrored robes.
OUTSIDE AREAS: Enjoy the solar heated in-ground pool complete with WIFI controlling pool equipment, spacious Alfresco with Webber Family Q BBQ and Webber bar fridge, stunning landscaped gardens with WIFI controlling sprinkler system and secure large garage with auto panel lift door.
THE MANY FEATURES TO LOVE ABOUT THIS BRILLIANT HOME:
* Tiled feature wall to facade and timber feature panel lift garage door
* Gas fireplace in open plan living area
* Stone benchtops throughout
* 2pac joinery by Wall Bros designer kitchens
* Beautifully tiled flooring lower level
* Hi quality carpet on upper level and ground level bedroom
* Ceiling heights: Lower level 2.7m, Front entry 3.3m, Rear living and Alfresco 3.6m
* Remote control ceiling Fanaway to all bedrooms (light and fan retractable blades)
* Ducted reverse cycle air conditioning
* Security alarm and intercom
A stunning home, brilliant location and the perfect lifestyle awaits.
538 Grange Road, Henley Beach SA 5022
MICHAEL GEORGIADIS
0401485565
